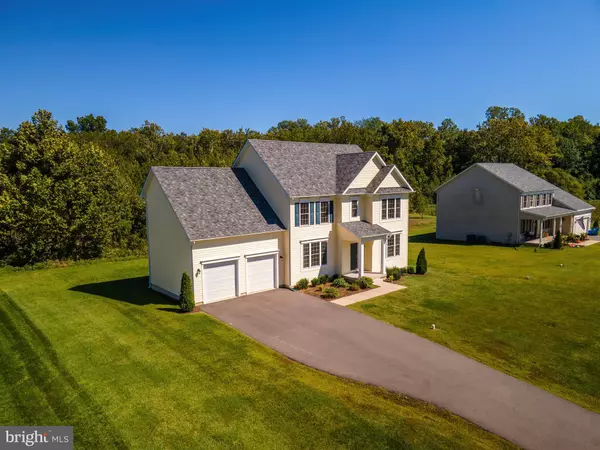For more information regarding the value of a property, please contact us for a free consultation.
13511 RUSTLING OAKS DR Wye Mills, MD 21679
Want to know what your home might be worth? Contact us for a FREE valuation!

Our team is ready to help you sell your home for the highest possible price ASAP
Key Details
Sold Price $524,400
Property Type Single Family Home
Sub Type Detached
Listing Status Sold
Purchase Type For Sale
Square Footage 2,444 sqft
Price per Sqft $214
Subdivision The Preserve At Wye Mills
MLS Listing ID MDTA2000964
Sold Date 12/23/21
Style Colonial
Bedrooms 4
Full Baths 2
Half Baths 1
HOA Fees $168/mo
HOA Y/N Y
Abv Grd Liv Area 2,444
Originating Board BRIGHT
Year Built 2018
Annual Tax Amount $2,933
Tax Year 2020
Lot Size 0.806 Acres
Acres 0.81
Property Description
OPEN HOUSE SAT 12/4 11AM-2PM. Previous community model home for sale NOW! The Preserve at Wye Mills is one of the most sought after communities in Talbot County! Tucked away from all the noise you will find yourself falling in love with its well manicured grounds, spacious lots, and tranquil atmosphere! This home offers 4BR, 2.5BA, 2 car garage, over 2400 SF of finished living space PLUS an unfinished basement. The home welcomes you with hardwood floors on some of the main living areas. The kitchen is spacious with an island, and a peninsula, plus room for your dinette table. Open concept family room offers you space for entertaining. The front of the home has formal living and dining allowing you to utilize the space as you need! The upper level offers you 4 generously sized bedrooms. The primary bedroom is bright and large! It offers multiple closets plus a large walk-in closet which allow you to store all your items. The primary bath is spa-like with its beautiful soaking tub, separate tiled shower, dual sinks and separate water closet. The other 3 bedrooms are spacious and some have walk in closets as well. The laundry room offers you room for your full size washer and dryer and possibly a utility sink. The unfinished basement has an areaway to the exterior, and offers you plenty of room to expand in the future. Don't miss this home as it will not be available for long! Call today for your appt!!
Location
State MD
County Talbot
Zoning RES
Rooms
Other Rooms Living Room, Dining Room, Primary Bedroom, Bedroom 2, Bedroom 3, Bedroom 4, Basement, Laundry, Bathroom 2, Primary Bathroom
Basement Unfinished, Walkout Stairs
Interior
Hot Water Electric
Heating Heat Pump(s)
Cooling Central A/C
Equipment Built-In Microwave, Dishwasher, Oven/Range - Electric
Furnishings No
Fireplace N
Appliance Built-In Microwave, Dishwasher, Oven/Range - Electric
Heat Source Other
Exterior
Parking Features Garage - Front Entry
Garage Spaces 2.0
Water Access N
Accessibility None
Attached Garage 2
Total Parking Spaces 2
Garage Y
Building
Story 2
Foundation Other
Sewer Grinder Pump, Other, Shared Septic
Water Well
Architectural Style Colonial
Level or Stories 2
Additional Building Above Grade, Below Grade
New Construction N
Schools
School District Talbot County Public Schools
Others
Senior Community No
Tax ID 2104169956
Ownership Fee Simple
SqFt Source Assessor
Acceptable Financing Cash, Conventional, FHA, VA
Listing Terms Cash, Conventional, FHA, VA
Financing Cash,Conventional,FHA,VA
Special Listing Condition Standard
Read Less

Bought with Julie A. Stevenson • Shore Living Real Estate
GET MORE INFORMATION




