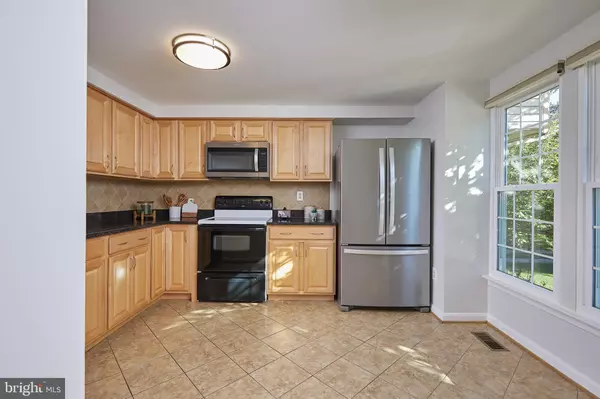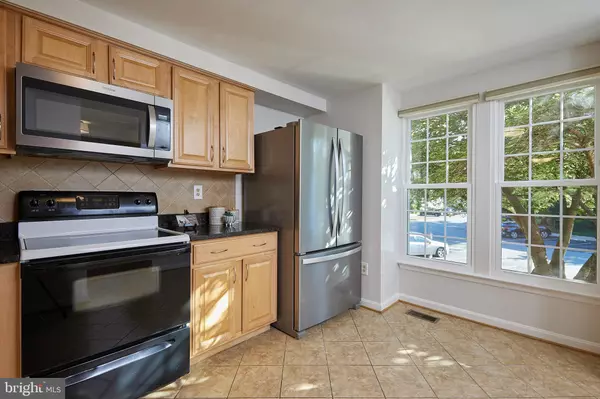For more information regarding the value of a property, please contact us for a free consultation.
886 FLAGLER DR Gaithersburg, MD 20878
Want to know what your home might be worth? Contact us for a FREE valuation!

Our team is ready to help you sell your home for the highest possible price ASAP
Key Details
Sold Price $465,000
Property Type Townhouse
Sub Type Interior Row/Townhouse
Listing Status Sold
Purchase Type For Sale
Square Footage 1,360 sqft
Price per Sqft $341
Subdivision Fernshire Farms
MLS Listing ID MDMC2017910
Sold Date 10/22/21
Style Colonial
Bedrooms 3
Full Baths 3
Half Baths 1
HOA Fees $81/mo
HOA Y/N Y
Abv Grd Liv Area 1,360
Originating Board BRIGHT
Year Built 1989
Annual Tax Amount $4,287
Tax Year 2021
Lot Size 2,000 Sqft
Acres 0.05
Property Description
Welcome to 886 Flagler Drive; a handsomely updated townhome with a sunny disposition! This Fernshire Farms property features fresh paint, new light fixtures & a generous floor plan with 3 bedrooms and 3.5 bathrooms. The kitchen is complete with granite countertops, a stainless-steel refrigerator, and plenty of room for storage and chopping (chefs will be pleased!). From the breakfast bar, access the formal dining room and living room with ease. Gleaming hardwoods throughout the main level, leading you to a perfectly situated wooden deck, waiting to be dined on this fall! Head upstairs to the Primary Suite; filled with more light and a cozy feel, as well as the en suite bathroom. Turn one of the two additional bedrooms into a home office or Peloton room; whatever suits your needs. On this level you will also find another full bathroom, just as nice as the last! The lower level shows off a large space to use as a family room or entertaining space with yet another full bathroom and access to the flagstone patio, giving you even more outdoor space. Gardeners will like to see the potential for growing summer vegetables or spring flowers along the fence line! New systems will entice potential buyers: HVAC (2021), hot water heater (2019), and washer/dryer (2020). Windows have also been updated: a true turn key property. Comes with TWO parking spaces. Location is a 10/10, with the surplus of shops at the Kentlands being a short 5 minute drive (or you can walk it!). Easy access to downtown DC or Frederick. This home checks every box- wont last long!!!
Location
State MD
County Montgomery
Zoning RPT
Rooms
Other Rooms Game Room
Basement Rear Entrance, Fully Finished, Daylight, Full, Walkout Level
Interior
Interior Features Dining Area, Kitchen - Eat-In, Upgraded Countertops, Primary Bath(s), Wet/Dry Bar, Wood Floors, Floor Plan - Open
Hot Water Natural Gas
Heating Forced Air
Cooling Central A/C
Equipment Disposal, Dryer, Microwave, Oven/Range - Electric, Stove, Washer, Washer/Dryer Stacked
Fireplace N
Appliance Disposal, Dryer, Microwave, Oven/Range - Electric, Stove, Washer, Washer/Dryer Stacked
Heat Source Natural Gas
Exterior
Amenities Available Tot Lots/Playground, Tennis Courts
Water Access N
Roof Type Composite
Accessibility None
Garage N
Building
Story 3
Foundation Concrete Perimeter
Sewer Public Sewer
Water Public
Architectural Style Colonial
Level or Stories 3
Additional Building Above Grade
New Construction N
Schools
School District Montgomery County Public Schools
Others
HOA Fee Include Snow Removal,Lawn Care Front,Trash
Senior Community No
Tax ID 160902729047
Ownership Fee Simple
SqFt Source Estimated
Special Listing Condition Standard
Read Less

Bought with Alexander R Saenger • Keller Williams Capital Properties



