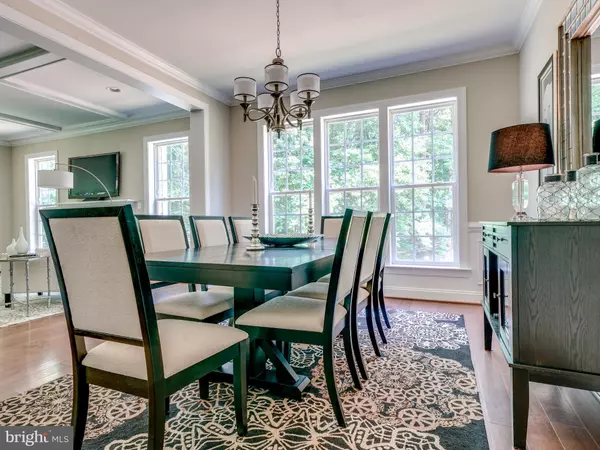For more information regarding the value of a property, please contact us for a free consultation.
430 MALCOLM RD NW Vienna, VA 22180
Want to know what your home might be worth? Contact us for a FREE valuation!

Our team is ready to help you sell your home for the highest possible price ASAP
Key Details
Sold Price $1,502,234
Property Type Single Family Home
Sub Type Detached
Listing Status Sold
Purchase Type For Sale
Square Footage 2 sqft
Price per Sqft $751,117
Subdivision Windover Heights
MLS Listing ID VAFX1050994
Sold Date 10/16/20
Style Craftsman
Bedrooms 4
Full Baths 3
Half Baths 1
HOA Y/N N
Abv Grd Liv Area 2
Originating Board BRIGHT
Year Built 2020
Tax Year 2020
Lot Size 0.311 Acres
Acres 0.31
Property Description
Off site Open House ! Three Lots- One Great Location! Refer to listings VAFX1051004 and VAFX1050938 for the other floor plan types! This is the perfect opportunity to build Evergreene Homes Addison Model! The Addison model starts with open concept living, includes an upgraded kitchen, hardwood floors, living and dining room. The extended foyer allows guests to feel welcome when entering. Huge master suite with box ceiling greets you when you reach the top of the stairs. An enormous walk-in closet, large bedrooms, and 2 additional baths, walk in closets and laundry suite. We build with 2X6 Framing, this allows Evergreene Homes to add R21 insulation in the walls. For air quality we have installed smart sense fans to pull fresh air though your home, on demand or when needed. Pest Tubs in the wall can protect your family from pest and the chemicals used. Each house is energy tested. Evergreene Homes consistently reports 30%-40% better than energy start requirements! Contact showing contact for more information on all the possibilities!
Location
State VA
County Fairfax
Zoning 903
Rooms
Other Rooms Living Room, Dining Room, Primary Bedroom, Bedroom 2, Bedroom 3, Bedroom 4, Kitchen, Family Room, Breakfast Room
Basement Unfinished, Full, Sump Pump
Interior
Interior Features Breakfast Area, Butlers Pantry, Carpet, Chair Railings, Combination Kitchen/Dining, Crown Moldings, Dining Area, Family Room Off Kitchen, Floor Plan - Open, Kitchen - Eat-In, Kitchen - Gourmet, Kitchen - Island, Kitchen - Table Space, Primary Bath(s), Pantry, Recessed Lighting, Walk-in Closet(s), Upgraded Countertops, Wood Floors
Hot Water 60+ Gallon Tank
Heating Forced Air
Cooling Central A/C
Flooring Hardwood, Carpet
Fireplaces Type Mantel(s)
Equipment Cooktop, Dishwasher, Disposal, Energy Efficient Appliances, Exhaust Fan, Humidifier, Icemaker, Microwave, Oven - Self Cleaning, Oven - Single, Oven - Wall, Range Hood, Refrigerator, Stainless Steel Appliances
Fireplace Y
Appliance Cooktop, Dishwasher, Disposal, Energy Efficient Appliances, Exhaust Fan, Humidifier, Icemaker, Microwave, Oven - Self Cleaning, Oven - Single, Oven - Wall, Range Hood, Refrigerator, Stainless Steel Appliances
Heat Source Natural Gas
Exterior
Parking Features Garage - Front Entry
Garage Spaces 2.0
Water Access N
Roof Type Architectural Shingle,Metal
Accessibility None
Attached Garage 2
Total Parking Spaces 2
Garage Y
Building
Story 3
Sewer Public Sewer
Water Public
Architectural Style Craftsman
Level or Stories 3
Additional Building Above Grade, Below Grade
Structure Type 9'+ Ceilings
New Construction Y
Schools
Elementary Schools Louise Archer
Middle Schools Thoreau
High Schools Madison
School District Fairfax County Public Schools
Others
Senior Community No
Tax ID 0381 42 0003
Ownership Fee Simple
SqFt Source Assessor
Security Features Carbon Monoxide Detector(s)
Special Listing Condition Standard
Read Less

Bought with Joan Cromwell • McEnearney Associates, LLC



