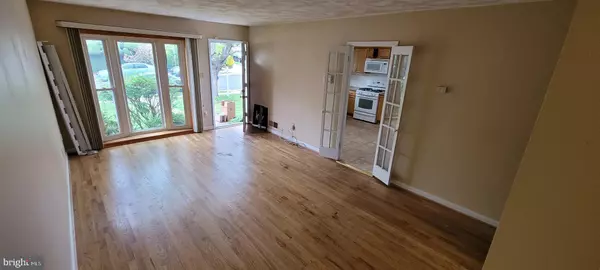For more information regarding the value of a property, please contact us for a free consultation.
112 JASPER PL Alexandria, VA 22304
Want to know what your home might be worth? Contact us for a FREE valuation!

Our team is ready to help you sell your home for the highest possible price ASAP
Key Details
Sold Price $440,000
Property Type Single Family Home
Sub Type Twin/Semi-Detached
Listing Status Sold
Purchase Type For Sale
Square Footage 1,482 sqft
Price per Sqft $296
Subdivision Tarleton
MLS Listing ID VAAX257676
Sold Date 05/27/21
Style Ranch/Rambler
Bedrooms 3
Full Baths 1
Half Baths 1
HOA Y/N N
Abv Grd Liv Area 988
Originating Board BRIGHT
Year Built 1960
Annual Tax Amount $4,747
Tax Year 2021
Lot Size 5,742 Sqft
Acres 0.13
Property Description
Location, location, location! A flippers dream! An investors diamond in the rough! 3 bedroom 1.5 bath duplex with an amazing potential located in the City of Alexandria. This semi-detached rambler is close to everything you need -- grocery stores, restaurants, shopping, playground and trails. This wonderfully sunlit home sits on a large corner lot. The very spacious kitchen stays bright all day with bay windows and access to the side yard. The main level has hardwood throughout the living areas with 3 carpeted bedrooms, full bathroom, and floor to ceiling bay windows on the living room. The lower level is spacious and open with a large corner fireplace and natural light through the day. A generous storage room sits next to the utility room which has even more storage, full washer and dryer and water heater etc. Separate basement entrance/ exit to the fenced in backyard. The side yard, with kitchen access, boasts a brick patio and planter wall, a fantastic place to relax with morning coffee or entertain. Located inside the beltway close to multiple grocery stores, restaurants, Duke Street Dog Park, Holmes Run Trail, Ben Brenmann Park, major commuter routes and Charles E Beatley Library. 3 miles to King Street Metro, and easy access to 95/395 and 495. Also - NO HOA!
Location
State VA
County Alexandria City
Zoning R 2-5
Direction Northeast
Rooms
Basement Walkout Stairs, Full
Main Level Bedrooms 3
Interior
Interior Features Carpet, Ceiling Fan(s), Entry Level Bedroom, Family Room Off Kitchen
Hot Water Natural Gas
Heating Central
Cooling Central A/C
Flooring Hardwood, Carpet, Concrete
Fireplaces Number 1
Fireplaces Type Corner
Equipment Built-In Microwave, Dishwasher, Disposal, Oven/Range - Gas, Washer - Front Loading, Dryer
Fireplace Y
Appliance Built-In Microwave, Dishwasher, Disposal, Oven/Range - Gas, Washer - Front Loading, Dryer
Heat Source Natural Gas
Laundry Basement
Exterior
Fence Chain Link
Water Access N
Accessibility None
Garage N
Building
Lot Description Corner, Front Yard, Rear Yard, SideYard(s), Trees/Wooded
Story 2
Sewer Public Sewer
Water Public
Architectural Style Ranch/Rambler
Level or Stories 2
Additional Building Above Grade, Below Grade
New Construction N
Schools
Elementary Schools Patrick Henry
Middle Schools Francis C Hammond
High Schools Alexandria City
School District Alexandria City Public Schools
Others
Pets Allowed Y
Senior Community No
Tax ID 059.02-03-47
Ownership Fee Simple
SqFt Source Assessor
Security Features Electric Alarm
Acceptable Financing Cash, Conventional
Horse Property N
Listing Terms Cash, Conventional
Financing Cash,Conventional
Special Listing Condition Standard
Pets Allowed No Pet Restrictions
Read Less

Bought with Erik Beall • KW United



