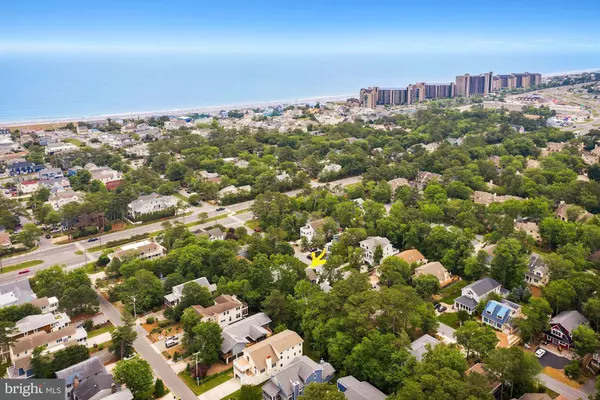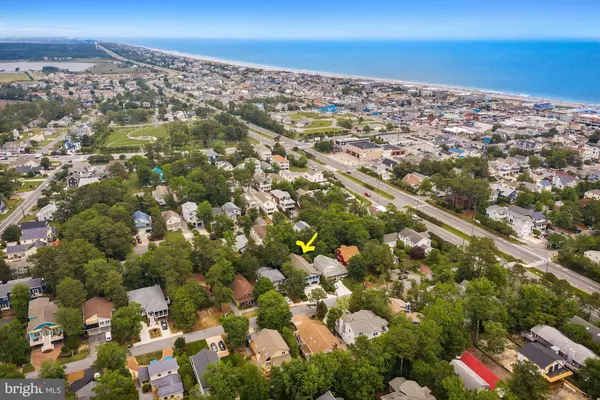For more information regarding the value of a property, please contact us for a free consultation.
311 WELLINGTON PKWY Bethany Beach, DE 19930
Want to know what your home might be worth? Contact us for a FREE valuation!

Our team is ready to help you sell your home for the highest possible price ASAP
Key Details
Sold Price $1,250,000
Property Type Single Family Home
Sub Type Detached
Listing Status Sold
Purchase Type For Sale
Square Footage 2,865 sqft
Price per Sqft $436
Subdivision None Available
MLS Listing ID DESU185042
Sold Date 08/31/21
Style Coastal
Bedrooms 5
Full Baths 3
HOA Y/N N
Abv Grd Liv Area 2,865
Originating Board BRIGHT
Year Built 1994
Annual Tax Amount $2,118
Tax Year 2020
Lot Size 6,098 Sqft
Acres 0.14
Lot Dimensions 50.00 x 130.00
Property Description
This charming coastal Wellington Parkway home is in the heart of Bethany Beach! Just a short walk, trolley, or bike ride to everything that coastal life has to offer--the beach, restaurants, shopping, town park and bandstand entertainment. The home is nestled on a beautiful lot with mature trees and thoughtfully designed landscaping on a nice street. Inside, the spacious upper level unfolds with an open floor plan, gorgeous oak hardwood floors, fresh paint, a soaring vaulted ceiling, recessed lighting, and cooling fans overhead. Large gatherings can be easily accommodated in the expansive living and dining areas. Newer stainless-steel appliances, granite countertops, cabinetry with pull out shelving, a customized pantry with swing racks and a stand-alone kitchen island make entertaining a breeze. Transition through a wall of sliding doors to a sweet screened-in porch stretching the entire width of the house giving you an outdoor living space that you can enjoy almost year-round. It is an ideal setting for a cool lemonade on a hot summer afternoon or a happy hour libation before strolling into town for dinner! A graciously sized primary bedroom with en-suite bath, a separate full bath and two bedrooms complete the upper-level sleeping quarters. The first floor level is complete with an expansive foyer, two bedrooms and a shared bath. There is an outdoor shower to wash away the surf and sand after a relaxing beach day and two storage rooms in which to stash your beach gear. This turn-key, fully furnished home has been meticulously maintained and is ready to be enjoyed. Start making precious beach life memories of your own!
Location
State DE
County Sussex
Area Baltimore Hundred (31001)
Zoning TN
Rooms
Other Rooms Living Room, Dining Room, Primary Bedroom, Bedroom 2, Bedroom 3, Bedroom 4, Bedroom 5, Kitchen
Basement Partial
Main Level Bedrooms 2
Interior
Interior Features Carpet, Ceiling Fan(s), Combination Dining/Living, Combination Kitchen/Dining, Combination Kitchen/Living, Dining Area, Entry Level Bedroom, Family Room Off Kitchen, Floor Plan - Open, Kitchen - Gourmet, Kitchen - Island, Pantry, Primary Bath(s), Recessed Lighting, Stall Shower, Upgraded Countertops, Wood Floors
Hot Water Electric
Heating Heat Pump(s)
Cooling Central A/C
Flooring Carpet, Ceramic Tile, Hardwood
Equipment Built-In Microwave, Built-In Range, Cooktop, Dishwasher, Dryer, Exhaust Fan, Extra Refrigerator/Freezer, Icemaker, Microwave, Oven - Self Cleaning, Oven - Single, Oven/Range - Electric, Refrigerator, Stainless Steel Appliances, Stove, Washer, Water Heater
Furnishings Yes
Fireplace N
Window Features Casement,Insulated,Screens
Appliance Built-In Microwave, Built-In Range, Cooktop, Dishwasher, Dryer, Exhaust Fan, Extra Refrigerator/Freezer, Icemaker, Microwave, Oven - Self Cleaning, Oven - Single, Oven/Range - Electric, Refrigerator, Stainless Steel Appliances, Stove, Washer, Water Heater
Heat Source Electric
Laundry Main Floor
Exterior
Exterior Feature Enclosed, Porch(es), Deck(s), Screened, Wrap Around
Garage Spaces 4.0
Water Access N
View Garden/Lawn
Roof Type Architectural Shingle
Accessibility Other
Porch Enclosed, Porch(es), Deck(s), Screened, Wrap Around
Total Parking Spaces 4
Garage N
Building
Story 2
Sewer Public Sewer
Water Public
Architectural Style Coastal
Level or Stories 2
Additional Building Above Grade, Below Grade
Structure Type Cathedral Ceilings,Vaulted Ceilings,Dry Wall
New Construction N
Schools
Elementary Schools Lord Baltimore
Middle Schools Selbyville
High Schools Indian River
School District Indian River
Others
Senior Community No
Tax ID 134-17.07-145.00
Ownership Fee Simple
SqFt Source Estimated
Security Features Main Entrance Lock,Smoke Detector
Special Listing Condition Standard
Read Less

Bought with TERESA MARSULA • Long & Foster Real Estate, Inc.



