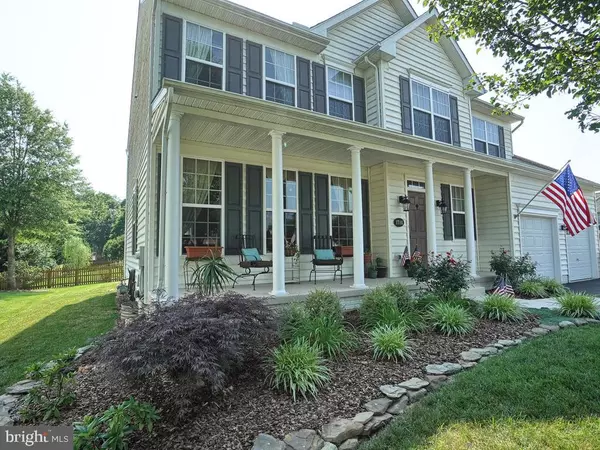For more information regarding the value of a property, please contact us for a free consultation.
1714 CANAL RUN DR Point Of Rocks, MD 21777
Want to know what your home might be worth? Contact us for a FREE valuation!

Our team is ready to help you sell your home for the highest possible price ASAP
Key Details
Sold Price $456,000
Property Type Single Family Home
Sub Type Detached
Listing Status Sold
Purchase Type For Sale
Square Footage 2,940 sqft
Price per Sqft $155
Subdivision Canal Run
MLS Listing ID MDFR266814
Sold Date 08/27/20
Style Colonial
Bedrooms 4
Full Baths 2
Half Baths 1
HOA Fees $71/mo
HOA Y/N Y
Abv Grd Liv Area 2,940
Originating Board BRIGHT
Year Built 2008
Annual Tax Amount $4,466
Tax Year 2019
Lot Size 10,359 Sqft
Acres 0.24
Property Description
Pristine 4 bedroom colonial with covered front porch on a large 1/4 acre corner lot in Canal Run. Interior features include foyer with hardwood floors, powder room with wainscoting, gourmet kitchen with upgraded cabinets, counters, stainless steel appliances, and prep island with room for bar stool seating! Adjacent morning room with a vaulted ceiling and wall of windows. Family room with gas fireplace and mantel. Separate living room and dining room with crown molding. Master bedroom with tray ceiling, sitting room, and large walk-in closet. Ensuite bath features double sink vanity, separate glass door shower and soaking tub. Exterior features include extensive, well-manicured landscape and a free-form rear patio. Perfect for grilling and hanging out by the fire pit! New roof - only 2 years old! This home shows like a model! Don't miss out!
Location
State MD
County Frederick
Zoning PUD
Rooms
Basement Other
Interior
Interior Features Attic, Breakfast Area, Carpet, Crown Moldings, Dining Area, Family Room Off Kitchen, Floor Plan - Open, Kitchen - Gourmet, Kitchen - Island, Primary Bath(s), Pantry, Recessed Lighting, Soaking Tub, Tub Shower, Upgraded Countertops, Wainscotting, Walk-in Closet(s), Wood Floors
Hot Water Natural Gas
Heating Forced Air
Cooling Central A/C
Flooring Carpet, Hardwood
Fireplaces Number 1
Fireplaces Type Gas/Propane
Equipment Dishwasher, Disposal, Icemaker, Refrigerator, Oven/Range - Electric, Built-In Microwave, Dryer, Exhaust Fan, Stainless Steel Appliances, Washer, Water Heater
Furnishings No
Fireplace Y
Window Features Double Pane,Screens
Appliance Dishwasher, Disposal, Icemaker, Refrigerator, Oven/Range - Electric, Built-In Microwave, Dryer, Exhaust Fan, Stainless Steel Appliances, Washer, Water Heater
Heat Source Natural Gas
Laundry Washer In Unit, Dryer In Unit
Exterior
Exterior Feature Porch(es)
Parking Features Garage - Front Entry, Inside Access
Garage Spaces 6.0
Water Access N
Roof Type Shingle
Accessibility None
Porch Porch(es)
Attached Garage 2
Total Parking Spaces 6
Garage Y
Building
Lot Description Corner
Story 3
Sewer Public Sewer
Water Public
Architectural Style Colonial
Level or Stories 3
Additional Building Above Grade, Below Grade
Structure Type Dry Wall
New Construction N
Schools
School District Frederick County Public Schools
Others
Senior Community No
Tax ID 1101042211
Ownership Fee Simple
SqFt Source Assessor
Acceptable Financing Cash, Conventional, FHA, VA
Horse Property N
Listing Terms Cash, Conventional, FHA, VA
Financing Cash,Conventional,FHA,VA
Special Listing Condition Standard
Read Less

Bought with James Bass • Real Estate Teams, LLC



