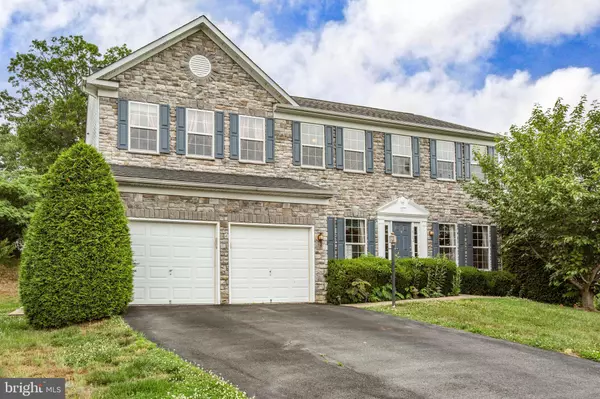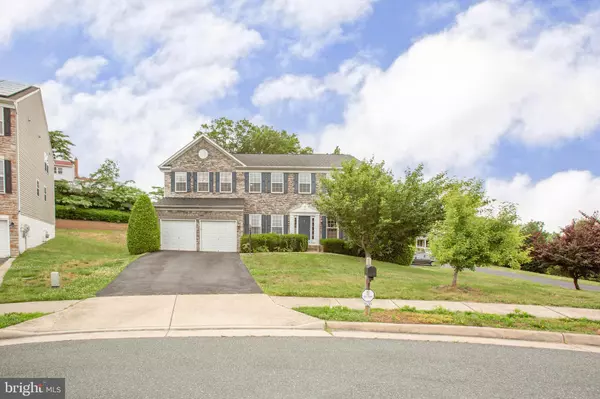For more information regarding the value of a property, please contact us for a free consultation.
16204 CHASE EAGLE LN Woodbridge, VA 22191
Want to know what your home might be worth? Contact us for a FREE valuation!

Our team is ready to help you sell your home for the highest possible price ASAP
Key Details
Sold Price $675,000
Property Type Single Family Home
Sub Type Detached
Listing Status Sold
Purchase Type For Sale
Square Footage 4,001 sqft
Price per Sqft $168
Subdivision Eagles Pointe
MLS Listing ID VAPW524878
Sold Date 08/13/21
Style Colonial
Bedrooms 4
Full Baths 3
Half Baths 1
HOA Fees $138/mo
HOA Y/N Y
Abv Grd Liv Area 2,665
Originating Board BRIGHT
Year Built 2008
Annual Tax Amount $5,755
Tax Year 2021
Lot Size 0.363 Acres
Acres 0.36
Property Description
A spacious, newer, well-maintained house ready for you to make your own! The generous 4,000 square foot floorplan includes 4 bedrooms and 3.5 bathrooms and a comfortable home office. Downstairs, a bonus room in the basement makes a great guest room with a connected full bathroom. There is new wood flooring throughout the main level and upstairs. With an open floor plan, vaulted ceilings, and floor-to-ceiling windows there is plenty of sunshine and room to spread out. The layout also includes a large kitchen with quartz counters and stainless steel appliances. The extra-large deck and basement rec room with a built-in bar are perfect for entertaining. Best of all, this house features one of the largest lots in the neighborhood featuring pear and apple trees. This big, bright house has so many features that can't be beat, come make it yours!
Location
State VA
County Prince William
Zoning R4
Rooms
Basement Full, Outside Entrance, Rear Entrance, Sump Pump, Fully Finished
Interior
Interior Features Chair Railings, Family Room Off Kitchen, Dining Area, Kitchen - Gourmet, Kitchen - Table Space, Primary Bath(s), Floor Plan - Open, Bar, Formal/Separate Dining Room, Kitchen - Eat-In, Kitchen - Island, Pantry, Walk-in Closet(s)
Hot Water Natural Gas
Heating Forced Air
Cooling Central A/C, Ceiling Fan(s)
Fireplaces Number 1
Equipment Built-In Microwave, Washer, Dryer, Cooktop, Dishwasher, Refrigerator, Icemaker, Oven - Wall
Fireplace Y
Window Features Double Pane
Appliance Built-In Microwave, Washer, Dryer, Cooktop, Dishwasher, Refrigerator, Icemaker, Oven - Wall
Heat Source Natural Gas
Exterior
Parking Features Garage Door Opener
Garage Spaces 2.0
Amenities Available Community Center, Pool - Outdoor, Recreational Center, Tennis Courts, Tot Lots/Playground
Water Access N
Accessibility None
Attached Garage 2
Total Parking Spaces 2
Garage Y
Building
Story 3
Sewer Public Septic
Water Public
Architectural Style Colonial
Level or Stories 3
Additional Building Above Grade, Below Grade
New Construction N
Schools
School District Prince William County Public Schools
Others
HOA Fee Include Common Area Maintenance,Pool(s),Recreation Facility,Reserve Funds,Road Maintenance,Snow Removal,Trash
Senior Community No
Tax ID 8290-74-1539
Ownership Fee Simple
SqFt Source Assessor
Special Listing Condition Standard
Read Less

Bought with Hana salim • Fairfax Realty Select



