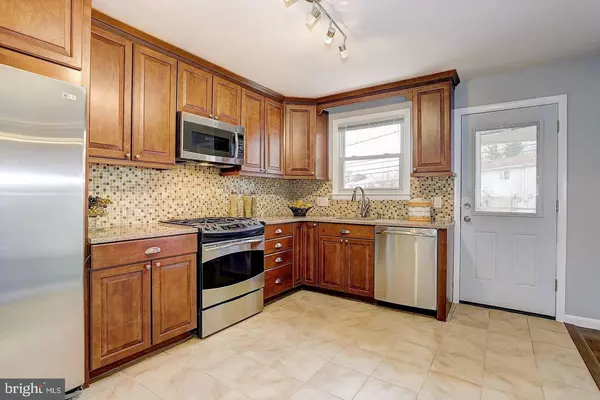For more information regarding the value of a property, please contact us for a free consultation.
4024 CARTHAGE RD Randallstown, MD 21133
Want to know what your home might be worth? Contact us for a FREE valuation!

Our team is ready to help you sell your home for the highest possible price ASAP
Key Details
Sold Price $355,000
Property Type Single Family Home
Sub Type Detached
Listing Status Sold
Purchase Type For Sale
Square Footage 2,240 sqft
Price per Sqft $158
Subdivision Stoneybrook North
MLS Listing ID MDBC530594
Sold Date 07/30/21
Style Ranch/Rambler
Bedrooms 3
Full Baths 2
Half Baths 1
HOA Y/N N
Abv Grd Liv Area 1,280
Originating Board BRIGHT
Year Built 1965
Annual Tax Amount $3,416
Tax Year 2021
Lot Size 9,435 Sqft
Acres 0.22
Lot Dimensions 1.00 x
Property Description
Don't miss out on the Opportunity to own this Beautiful Home..... Renovated as of 2018. Home features open concept w/ silestone counters, tiled backsplash, SS appliances, ceramic and hardwood flooring throughout. Basement has open concept w/ vinyl wood plank flooring with a brick wood burning fireplace. Beautiful brick front elevation with aluminum siding on side and rear of home. Huge fenced rear yard with covered deck w/ lower patio that's great for entertaining. Even comes with a storage shed. This is a perfect home for someone or a family that doesn't like steps. Recently installed throughout the home in 2019 was a fire sprinkler system. ***Approved for Assisted Living as well***
Location
State MD
County Baltimore
Zoning RESIDENTIAL
Rooms
Other Rooms Living Room, Dining Room, Kitchen, Family Room, Other, Utility Room
Basement Fully Finished
Main Level Bedrooms 3
Interior
Interior Features Attic, Entry Level Bedroom, Kitchen - Eat-In, Kitchen - Gourmet, Kitchen - Table Space, Primary Bath(s), Upgraded Countertops, Window Treatments, Wood Floors
Hot Water Natural Gas
Cooling Central A/C
Flooring Hardwood, Ceramic Tile, Concrete
Fireplaces Number 1
Fireplaces Type Wood
Equipment Built-In Microwave, Dishwasher, Disposal, Refrigerator
Furnishings No
Fireplace Y
Appliance Built-In Microwave, Dishwasher, Disposal, Refrigerator
Heat Source Natural Gas
Laundry Hookup
Exterior
Garage Spaces 4.0
Utilities Available Cable TV, Electric Available, Natural Gas Available, Phone Available, Sewer Available, Water Available
Water Access N
View Street
Roof Type Asphalt
Accessibility None
Total Parking Spaces 4
Garage N
Building
Lot Description Rear Yard, Front Yard
Story 1
Foundation Concrete Perimeter
Sewer Public Sewer
Water Public
Architectural Style Ranch/Rambler
Level or Stories 1
Additional Building Above Grade, Below Grade
Structure Type Dry Wall
New Construction N
Schools
Elementary Schools Winand
Middle Schools Old Court
High Schools Randallstown
School District Baltimore County Public Schools
Others
Pets Allowed Y
Senior Community No
Tax ID 04020204500890
Ownership Fee Simple
SqFt Source Assessor
Acceptable Financing FHA, Cash, Conventional, VA
Horse Property N
Listing Terms FHA, Cash, Conventional, VA
Financing FHA,Cash,Conventional,VA
Special Listing Condition Standard
Pets Allowed No Pet Restrictions
Read Less

Bought with Trish M May • Keller Williams Integrity



