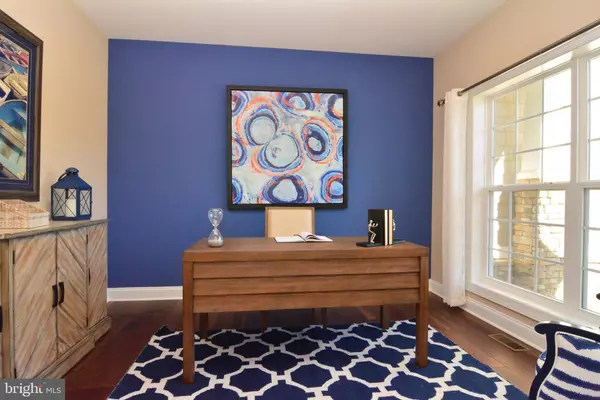For more information regarding the value of a property, please contact us for a free consultation.
24317 JERRICO RD Lincoln, DE 19968
Want to know what your home might be worth? Contact us for a FREE valuation!

Our team is ready to help you sell your home for the highest possible price ASAP
Key Details
Sold Price $482,745
Property Type Single Family Home
Sub Type Detached
Listing Status Sold
Purchase Type For Sale
Square Footage 2,148 sqft
Price per Sqft $224
Subdivision Canaan Woods
MLS Listing ID DESU183848
Sold Date 08/17/22
Style Craftsman,Traditional
Bedrooms 3
Full Baths 2
HOA Fees $33/mo
HOA Y/N Y
Abv Grd Liv Area 2,148
Originating Board BRIGHT
Year Built 2021
Annual Tax Amount $111
Tax Year 2020
Lot Size 1.000 Acres
Acres 1.0
Lot Dimensions 0.00 x 0.00
Property Description
QUICK DELIVERY ON 1 ACRE LOT! Welcome to Canaan Woods-just minutes from route one, with large home sites paired your own private well and septic, this is country living at its best. This home will be under construction this summer with a completion date of late 2021! This Juliet floor plan has been designed to offer 3 bedrooms, a formal study, a sunroom and two full bathrooms. The home provides one level living with a gourmet kitchen with stainless steel appliances that opens to a great room with vaulted ceilings and a fire place. Also included in this price is a sunroom off the kitchen for a separate seating area or large dining room table and a large flooring allowance for upgraded flooring! This home is turn key with well, septic, and paved driveway. Standard features such as granite counter tops in the kitchen, tile in the master bathroom, mana-bloc plumbing, and Waypoint cabinetry. Pictures are of similar home and may show upgrades. Due to the current market and material shortages, prices and incentives are subject to change without notice. Other lots available to customize your home!
Location
State DE
County Sussex
Area Cedar Creek Hundred (31004)
Zoning RES
Rooms
Main Level Bedrooms 3
Interior
Interior Features Entry Level Bedroom, Floor Plan - Open, Pantry, Walk-in Closet(s)
Hot Water Propane, Instant Hot Water
Heating Heat Pump(s)
Cooling Heat Pump(s)
Fireplaces Number 1
Equipment Oven/Range - Electric, Refrigerator, Washer/Dryer Hookups Only, Microwave, Dishwasher
Fireplace Y
Appliance Oven/Range - Electric, Refrigerator, Washer/Dryer Hookups Only, Microwave, Dishwasher
Heat Source Electric
Laundry Main Floor
Exterior
Parking Features Garage - Side Entry
Garage Spaces 4.0
Water Access N
Accessibility None
Attached Garage 2
Total Parking Spaces 4
Garage Y
Building
Story 1
Foundation Crawl Space
Sewer Gravity Sept Fld
Water Well
Architectural Style Craftsman, Traditional
Level or Stories 1
Additional Building Above Grade, Below Grade
New Construction Y
Schools
School District Milford
Others
Senior Community No
Tax ID 230-14.00-282.00
Ownership Fee Simple
SqFt Source Assessor
Special Listing Condition Standard
Read Less

Bought with Leng Tang • Houwzer, LLC



