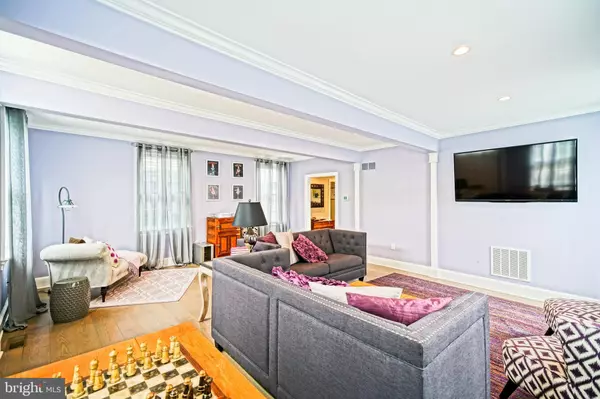For more information regarding the value of a property, please contact us for a free consultation.
15 CHURCH ST Lewes, DE 19958
Want to know what your home might be worth? Contact us for a FREE valuation!

Our team is ready to help you sell your home for the highest possible price ASAP
Key Details
Sold Price $1,300,000
Property Type Single Family Home
Sub Type Detached
Listing Status Sold
Purchase Type For Sale
Square Footage 2,100 sqft
Price per Sqft $619
Subdivision None Available
MLS Listing ID DESU2004212
Sold Date 09/30/21
Style Colonial
Bedrooms 4
Full Baths 3
HOA Y/N N
Abv Grd Liv Area 2,100
Originating Board BRIGHT
Year Built 1860
Annual Tax Amount $1,412
Tax Year 2020
Lot Size 3,485 Sqft
Acres 0.08
Lot Dimensions 55.00 x 63.00
Property Description
STUNNING STYLE MEETS THE HEART OF HISTORY - Historic curb appeal reveals metropolitan sophistication in this completely updated Colonial home in downtown Lewes. A romantic aesthetic is eclectic, vogue and architecturally appealing with dramatic features like 9-foot ceilings, stunning windows, dramatic staircase, columns, and hardwood floors throughout. Style-forward kitchen features subway tile back splash & breakfast bar open to the dining room. Relax in spacious bedrooms with soothing color palettes, private rear brick patio, and more! Walk to to downtown Lewes shopping, dining, hop on bike trails to the library, Lewes Beach, and Rehoboth Beach. Truly a must-see - and it's love at first sight! Property to be Sold in "AS-IS" Condition; Furniture Excluded from Sale. Cottage Lease Terms: $1,400 per month, plus utilities, plus 5% City Tax ending April 30th 2022. 15 Church Lease Terms: $2,850, plus utilities, plus $142.50 tax.
Location
State DE
County Sussex
Area Lewes Rehoboth Hundred (31009)
Zoning TN
Rooms
Other Rooms Living Room, Dining Room, Primary Bedroom, Kitchen, Bedroom 1, Bathroom 1, Bathroom 2, Primary Bathroom, Additional Bedroom
Main Level Bedrooms 1
Interior
Interior Features Attic, Entry Level Bedroom, Window Treatments, Built-Ins, Ceiling Fan(s), Primary Bath(s), Wood Floors, Recessed Lighting, Combination Kitchen/Dining
Hot Water Electric
Heating Heat Pump(s), Zoned
Cooling Central A/C
Flooring Hardwood, Tile/Brick
Fireplaces Number 1
Fireplaces Type Wood
Equipment Dishwasher, Disposal, Dryer - Electric, Refrigerator, Microwave, Washer, Washer/Dryer Stacked, Water Heater, Oven/Range - Electric
Furnishings No
Fireplace Y
Window Features Screens
Appliance Dishwasher, Disposal, Dryer - Electric, Refrigerator, Microwave, Washer, Washer/Dryer Stacked, Water Heater, Oven/Range - Electric
Heat Source Electric
Exterior
Exterior Feature Patio(s)
Fence Partially
Utilities Available Cable TV Available
Water Access N
Roof Type Architectural Shingle
Street Surface None
Accessibility None
Porch Patio(s)
Road Frontage Public
Garage N
Building
Lot Description Landscaping
Story 2
Foundation Crawl Space
Sewer Public Sewer
Water Public
Architectural Style Colonial
Level or Stories 2
Additional Building Above Grade, Below Grade
New Construction N
Schools
School District Cape Henlopen
Others
Pets Allowed Y
HOA Fee Include Common Area Maintenance
Senior Community No
Tax ID 335-08.07-216.00
Ownership Fee Simple
SqFt Source Assessor
Acceptable Financing Cash, Conventional
Listing Terms Cash, Conventional
Financing Cash,Conventional
Special Listing Condition Standard
Pets Allowed No Pet Restrictions
Read Less

Bought with Lee Ann Wilkinson • Berkshire Hathaway HomeServices PenFed Realty



