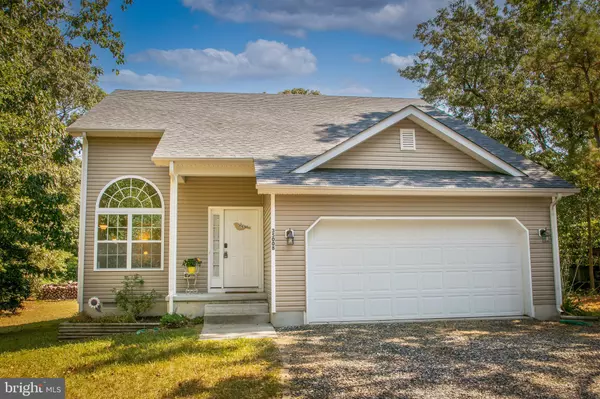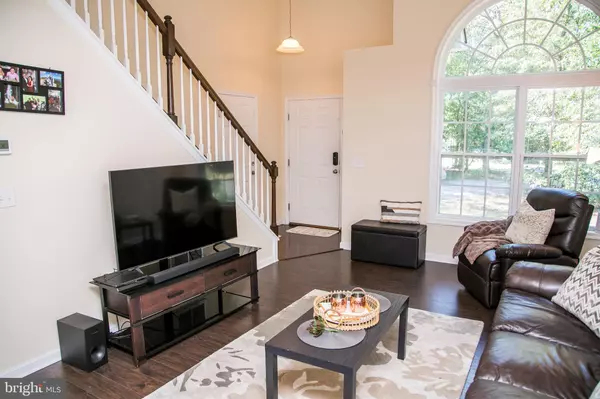For more information regarding the value of a property, please contact us for a free consultation.
35008 OWENS REACH DR Laurel, DE 19956
Want to know what your home might be worth? Contact us for a FREE valuation!

Our team is ready to help you sell your home for the highest possible price ASAP
Key Details
Sold Price $280,000
Property Type Single Family Home
Sub Type Detached
Listing Status Sold
Purchase Type For Sale
Square Footage 1,480 sqft
Price per Sqft $189
Subdivision Forest Knoll Estates
MLS Listing ID DESU2003184
Sold Date 10/07/21
Style Cape Cod
Bedrooms 4
Full Baths 2
Half Baths 1
HOA Fees $8/ann
HOA Y/N Y
Abv Grd Liv Area 1,480
Originating Board BRIGHT
Year Built 2013
Annual Tax Amount $877
Tax Year 2021
Lot Size 1.380 Acres
Acres 1.38
Lot Dimensions 0.00 x 0.00
Property Description
Open House!! Saturday August 21st; 12:00-2:00!! Welcome to this Move-In Ready home in Laurel! Featuring 4 bedrooms and 2.5 bathrooms, this 1,480 sq ft property offers an open living room with vaulted ceilings and a beautiful arch window to bring in lots of natural light! The living room flows into the cute dining area which also opens up to the kitchen! Additionally on the first level is the primary bedroom which offers and attached bathroom with a double sink vanity, and a walk in closet! Make your way up to the second level to see the three additional bedrooms, one of which offers access to side attic space which would be great for storage. Centrally located upstairs is a full bathroom and a laundry room for convenience! Sitting on a 1.38 acre lot on a cul-de-sac, this property has a spacious rear yard, surrounded by trees for extra privacy and a brick patio area! Lastly, this property features an attached two car garage! Call today to schedule your private showing!
Location
State DE
County Sussex
Area Little Creek Hundred (31010)
Zoning AR-1
Rooms
Other Rooms Living Room, Dining Room, Bedroom 2, Bedroom 3, Bedroom 4, Kitchen, Bedroom 1, Laundry
Main Level Bedrooms 1
Interior
Interior Features Carpet, Combination Kitchen/Dining, Dining Area, Entry Level Bedroom, Family Room Off Kitchen, Primary Bath(s), Walk-in Closet(s), Ceiling Fan(s)
Hot Water Electric
Heating Heat Pump(s)
Cooling Central A/C
Equipment Dishwasher, Dryer, Oven/Range - Electric, Refrigerator, Washer
Furnishings No
Fireplace N
Appliance Dishwasher, Dryer, Oven/Range - Electric, Refrigerator, Washer
Heat Source Electric
Laundry Upper Floor, Has Laundry
Exterior
Parking Features Garage - Front Entry, Inside Access
Garage Spaces 2.0
Water Access N
Accessibility 2+ Access Exits
Attached Garage 2
Total Parking Spaces 2
Garage Y
Building
Lot Description Cul-de-sac, Rear Yard
Story 2
Sewer Septic Exists
Water Well
Architectural Style Cape Cod
Level or Stories 2
Additional Building Above Grade, Below Grade
New Construction N
Schools
Elementary Schools N. Laurel
Middle Schools Laurel
High Schools Laurel
School District Laurel
Others
Senior Community No
Tax ID 432-09.00-35.00
Ownership Fee Simple
SqFt Source Assessor
Security Features Smoke Detector
Special Listing Condition Standard
Read Less

Bought with Kasey Keith • RE/MAX Coastal



