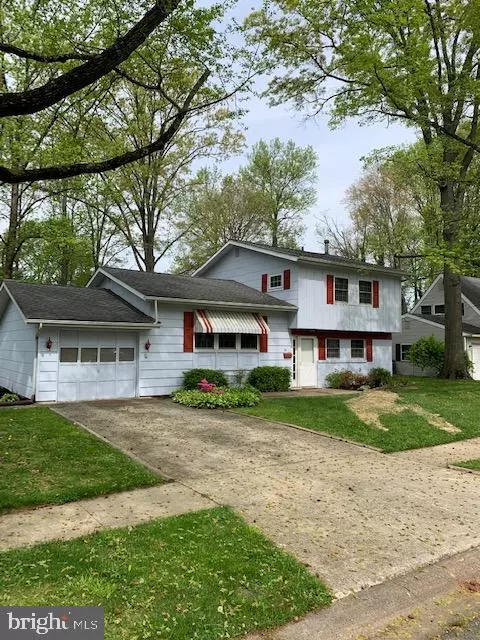For more information regarding the value of a property, please contact us for a free consultation.
24 BOBBY DR Newark, DE 19713
Want to know what your home might be worth? Contact us for a FREE valuation!

Our team is ready to help you sell your home for the highest possible price ASAP
Key Details
Sold Price $256,500
Property Type Single Family Home
Sub Type Detached
Listing Status Sold
Purchase Type For Sale
Square Footage 2,589 sqft
Price per Sqft $99
Subdivision Robscott Manor
MLS Listing ID DENC525698
Sold Date 06/25/21
Style Split Level
Bedrooms 3
Full Baths 1
Half Baths 2
HOA Y/N N
Abv Grd Liv Area 1,575
Originating Board BRIGHT
Year Built 1965
Annual Tax Amount $2,226
Tax Year 2020
Lot Size 7,841 Sqft
Acres 0.18
Lot Dimensions 74.00 x 110.00
Property Description
This great single family home is located on a beautiful lot in the popular Newark neighborhood of Robscott Manor. The home has been very well kept with updated windows, utilities and roof in 2008. The home has a four season room complete with propane stove for the cold winter months and removable plexi glass so that you can get a nice breeze in the warmer months. The four season room overlooks the well landscaped back yard backing to county land. The ground level consists of a powder room, utility room with a newer full size shower, a den that is currently being used as a bedroom, and a four season room. The main living level has a large living room, dining room and kitchen. The upper consists of three bedrooms and a full bathroom. The home also has a one car attached garage. Don't miss your chance on this great value in a great location.
Location
State DE
County New Castle
Area Newark/Glasgow (30905)
Zoning NC6.5
Rooms
Other Rooms Living Room, Dining Room, Bedroom 2, Bedroom 3, Kitchen, Den, Foyer, Bedroom 1, Sun/Florida Room, Laundry, Utility Room, Bathroom 1, Half Bath
Basement Partial
Interior
Hot Water Natural Gas
Heating Forced Air
Cooling Central A/C
Fireplaces Number 1
Fireplaces Type Free Standing, Gas/Propane
Fireplace Y
Window Features Replacement
Heat Source Natural Gas
Exterior
Parking Features Garage - Front Entry, Garage Door Opener
Garage Spaces 1.0
Water Access N
Accessibility None
Attached Garage 1
Total Parking Spaces 1
Garage Y
Building
Story 3
Sewer Public Sewer
Water Public
Architectural Style Split Level
Level or Stories 3
Additional Building Above Grade, Below Grade
New Construction N
Schools
School District Christina
Others
Senior Community No
Tax ID 11-006.30-010
Ownership Fee Simple
SqFt Source Assessor
Special Listing Condition Standard
Read Less

Bought with Kelly Clark • Empower Real Estate, LLC



