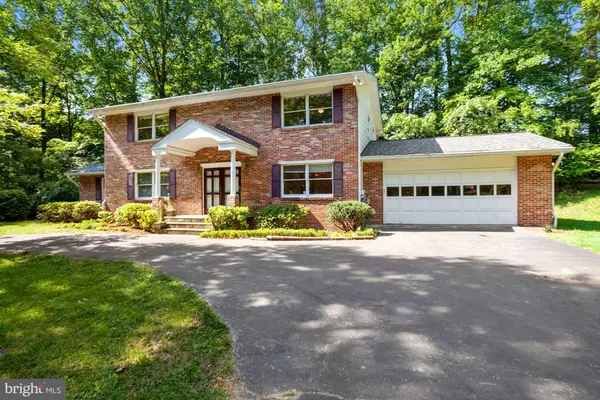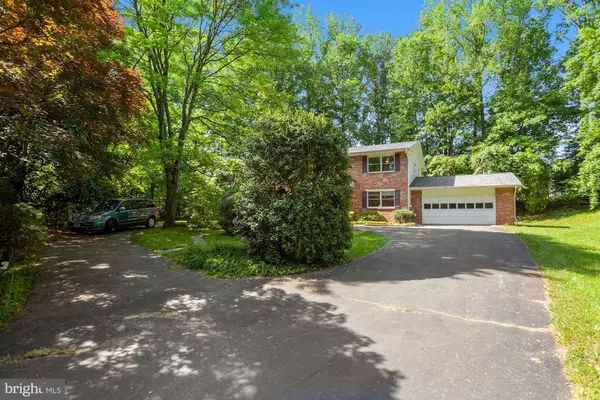For more information regarding the value of a property, please contact us for a free consultation.
2701 OMISOL RD Woodbridge, VA 22192
Want to know what your home might be worth? Contact us for a FREE valuation!

Our team is ready to help you sell your home for the highest possible price ASAP
Key Details
Sold Price $550,000
Property Type Single Family Home
Sub Type Detached
Listing Status Sold
Purchase Type For Sale
Square Footage 2,628 sqft
Price per Sqft $209
Subdivision Omisol Estates
MLS Listing ID VAPW520234
Sold Date 07/02/21
Style Colonial
Bedrooms 5
Full Baths 2
Half Baths 2
HOA Y/N N
Abv Grd Liv Area 2,628
Originating Board BRIGHT
Year Built 1973
Annual Tax Amount $4,995
Tax Year 2021
Lot Size 1.110 Acres
Acres 1.11
Property Description
Searching for space to escape overcrowding in an era of masks and shutdowns? This stately home, is ready for your decorating touches, yet in move-in condition, with its 5 large bedrooms, 2-and-a-half baths on the bedroom level, and wooded views from all around. More than 1 acre lot of cleared and woods provide you a pioneer experience in the midst of the suburban comforts. Plenty of space for gardening Pure well water and septic help ease you off the grid and provide an independent lifestyle - but with all the home-office, home-schooling necessities like high-speed internet, abundance of office/study spaces, wood-burning fireplace and a new roof to cover it all. The oversize 2-car garage spills onto a circular driveway, through a mature yard (blooming magnolias) and privacy with large trees -- but plenty of space for spring and summer play, as well as cookouts on two patios (one with the basics of a goldfish pond). Needs updates and some TLC, but this one has great bones to start from for a price you can afford. Less than 2 miles from the commuter lot, near Potomac Station shopping, medical/professional services, and lots of parks. The basement is every wood-worker and handyman's dream -- with plenty of space for projects, gardening tools, artist supplies and more - with an open, concrete floored area and stairs that lead outdoors into the wide open yard. WANT CHICKENS?? Under updated rules, this 1.1 acre A-1 lot could house a flock of domestic fowl - whether chickens, ducks, pigeons, dove, turkeys, geese. (Search the Prince William County site for PART 508. - DOMESTIC FOWL OVERLAY DISTRICT, Sec. 32-508.06.) The opportunities are endless!
Location
State VA
County Prince William
Zoning A1
Direction Northeast
Rooms
Other Rooms Living Room, Dining Room, Primary Bedroom, Bedroom 2, Bedroom 3, Bedroom 4, Bedroom 5, Kitchen, Family Room, Den, Breakfast Room, Laundry, Storage Room, Utility Room, Workshop, Bathroom 1, Bathroom 2, Half Bath
Basement Full, Walkout Stairs, Interior Access
Interior
Interior Features Breakfast Area, Carpet, Ceiling Fan(s), Chair Railings, Crown Moldings, Family Room Off Kitchen, Floor Plan - Traditional, Formal/Separate Dining Room, Kitchen - Table Space, Pantry, Tub Shower, Upgraded Countertops, Walk-in Closet(s), Window Treatments
Hot Water Natural Gas
Heating Forced Air
Cooling Central A/C, Ceiling Fan(s)
Flooring Carpet, Hardwood, Ceramic Tile, Concrete
Fireplaces Number 1
Fireplaces Type Brick, Fireplace - Glass Doors, Mantel(s), Wood
Equipment Built-In Microwave, Cooktop, Dishwasher, Disposal, Oven - Self Cleaning, Central Vacuum, Water Heater, Icemaker, Humidifier
Furnishings No
Fireplace Y
Window Features Double Pane,Energy Efficient,Screens
Appliance Built-In Microwave, Cooktop, Dishwasher, Disposal, Oven - Self Cleaning, Central Vacuum, Water Heater, Icemaker, Humidifier
Heat Source Natural Gas
Laundry Basement
Exterior
Parking Features Additional Storage Area, Garage - Front Entry, Garage Door Opener, Inside Access
Garage Spaces 6.0
Fence Wire
Utilities Available Cable TV, Natural Gas Available, Phone, Phone Connected, Under Ground
Water Access N
View Garden/Lawn, Trees/Woods
Roof Type Architectural Shingle
Street Surface Paved
Accessibility None
Road Frontage City/County
Attached Garage 2
Total Parking Spaces 6
Garage Y
Building
Lot Description Backs to Trees, Landscaping, No Thru Street, Partly Wooded, Rear Yard, Road Frontage, Secluded, SideYard(s), Trees/Wooded, Front Yard, Private
Story 2
Sewer Septic = # of BR
Water Well
Architectural Style Colonial
Level or Stories 2
Additional Building Above Grade, Below Grade
Structure Type Dry Wall
New Construction N
Schools
Elementary Schools Old Bridge
Middle Schools Woodbridge
High Schools Gar-Field
School District Prince William County Public Schools
Others
Pets Allowed Y
Senior Community No
Tax ID 8292-69-6646
Ownership Fee Simple
SqFt Source Assessor
Acceptable Financing Bank Portfolio, Cash, Conventional, FHA 203(k), FHA, FNMA, FHLMC, VA, VHDA
Horse Property N
Listing Terms Bank Portfolio, Cash, Conventional, FHA 203(k), FHA, FNMA, FHLMC, VA, VHDA
Financing Bank Portfolio,Cash,Conventional,FHA 203(k),FHA,FNMA,FHLMC,VA,VHDA
Special Listing Condition Standard
Pets Allowed No Pet Restrictions
Read Less

Bought with Lisa A Wallace • Keller Williams Fairfax Gateway



