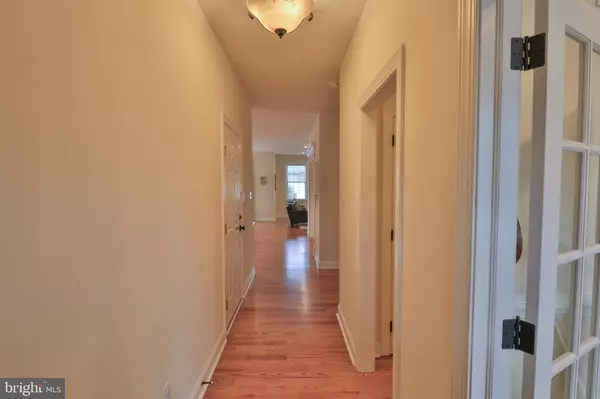For more information regarding the value of a property, please contact us for a free consultation.
2603 CHESTNUT AVE Ardmore, PA 19003
Want to know what your home might be worth? Contact us for a FREE valuation!

Our team is ready to help you sell your home for the highest possible price ASAP
Key Details
Sold Price $820,000
Property Type Single Family Home
Sub Type Detached
Listing Status Sold
Purchase Type For Sale
Square Footage 2,949 sqft
Price per Sqft $278
Subdivision None Available
MLS Listing ID PADE544728
Sold Date 06/11/21
Style Colonial
Bedrooms 4
Full Baths 2
Half Baths 1
HOA Y/N N
Abv Grd Liv Area 2,949
Originating Board BRIGHT
Year Built 2015
Annual Tax Amount $14,980
Tax Year 2020
Lot Size 5,624 Sqft
Acres 0.13
Lot Dimensions 0.00 x 0.00
Property Description
Make 2603 Chestnut Avenue your home! This gorgeous house, located in a quiet neighborhood of Ardmore, built by Falcone Signature Homes is only 6 years old and is in IMMACULATE condition. Stone veneer and vinyl siding gives this home a fresh clean look. On-site finished oak hardwood flooring sprawls the entire first floor along with the stairs leading up to the second floor. Upon entering you'll find the private office to your right. The garage is to your left and to your right is additional space leading to the powder room. This space has a built-in cubby bench with hooks perfect for dropping off all your items before entering into the entertainer's dream kitchen. Granite countertops, soft close 42' cabinets, SS appliances, stunning tile backsplash and a 9' long sprawling kitchen island with deep set drawers makes this kitchen a dream come true! Family room and dining room complete the 1st floor along with sliding glass doors leading out to a deck and fenced in back yard. 2nd Floor has a large master bedroom with two walk-in closets and a vaulted ceiling and a master bathroom w/granite countertops and large soaking tub. You'll also find three additional bedrooms, a full bathroom with granite countertops and the second floor laundry. Access to attic from second floor adds tons of additional space for storage. Shops, parks, nature trails, restaurants and schools all within walking distance!
Location
State PA
County Delaware
Area Haverford Twp (10422)
Zoning RESIDENTIAL
Rooms
Other Rooms Dining Room, Primary Bedroom, Bedroom 2, Bedroom 4, Kitchen, Family Room, Breakfast Room, Laundry, Office, Utility Room, Bathroom 1, Bathroom 2, Bathroom 3, Primary Bathroom
Basement Full
Interior
Interior Features Attic, Breakfast Area, Carpet, Ceiling Fan(s), Crown Moldings, Dining Area, Family Room Off Kitchen, Floor Plan - Open, Kitchen - Eat-In, Kitchen - Island, Kitchen - Table Space, Recessed Lighting, Soaking Tub, Wainscotting, Walk-in Closet(s), Window Treatments, Wood Floors, Chair Railings
Hot Water Natural Gas
Heating Forced Air
Cooling Central A/C
Flooring Carpet, Hardwood, Ceramic Tile
Fireplaces Number 1
Fireplaces Type Gas/Propane
Equipment Built-In Microwave, Built-In Range, Dishwasher, Disposal, Dryer - Electric, Oven/Range - Gas, Range Hood, Refrigerator, Stainless Steel Appliances, Washer
Fireplace Y
Window Features Double Hung
Appliance Built-In Microwave, Built-In Range, Dishwasher, Disposal, Dryer - Electric, Oven/Range - Gas, Range Hood, Refrigerator, Stainless Steel Appliances, Washer
Heat Source Natural Gas
Laundry Upper Floor
Exterior
Exterior Feature Deck(s)
Parking Features Garage - Front Entry, Inside Access, Garage Door Opener
Garage Spaces 3.0
Fence Vinyl
Water Access N
Roof Type Fiberglass,Shingle
Accessibility None
Porch Deck(s)
Attached Garage 1
Total Parking Spaces 3
Garage Y
Building
Lot Description Rear Yard
Story 2
Foundation Active Radon Mitigation
Sewer Public Sewer
Water Public
Architectural Style Colonial
Level or Stories 2
Additional Building Above Grade, Below Grade
Structure Type 9'+ Ceilings
New Construction N
Schools
Elementary Schools Chestnutwold
Middle Schools Haverford
High Schools Haverford Senior
School District Haverford Township
Others
Senior Community No
Tax ID 22-06-00541-50
Ownership Fee Simple
SqFt Source Assessor
Acceptable Financing Cash, Conventional, VA
Horse Property N
Listing Terms Cash, Conventional, VA
Financing Cash,Conventional,VA
Special Listing Condition Standard
Read Less

Bought with Jaclyn Dabrowski • Space & Company



