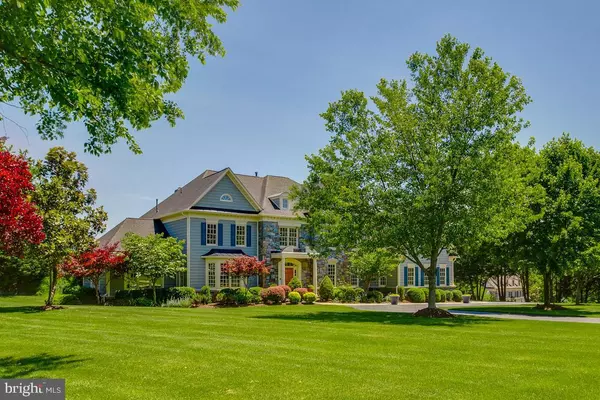For more information regarding the value of a property, please contact us for a free consultation.
17072 SILVER CHARM PL Leesburg, VA 20176
Want to know what your home might be worth? Contact us for a FREE valuation!

Our team is ready to help you sell your home for the highest possible price ASAP
Key Details
Sold Price $1,220,000
Property Type Single Family Home
Sub Type Detached
Listing Status Sold
Purchase Type For Sale
Square Footage 8,598 sqft
Price per Sqft $141
Subdivision Beacon Hill
MLS Listing ID VALO411420
Sold Date 07/17/20
Style Colonial,Traditional
Bedrooms 5
Full Baths 5
Half Baths 2
HOA Fees $180/mo
HOA Y/N Y
Abv Grd Liv Area 6,210
Originating Board BRIGHT
Year Built 2001
Annual Tax Amount $13,013
Tax Year 2020
Lot Size 3.120 Acres
Acres 3.12
Property Description
Timelessly elegant, this exquisite home perfectly situated on three meticulously manicured acres is an entertainer's dream come true. The main level boasts a two story center hall foyer with views to the backyard oasis. The gracious formal living and dining rooms are generous in size and are enhanced with crown molding and trim. The gourmet kitchen has built in appliances, granite countertops, and beautiful cabinetry. The many windows provide much natural light and beautiful views. The breakfast area with it's generous space is perfect for informal gatherings. The spacious sunroom has lovely views and can also be used as a second study. The two story family room with a gorgeous stone gas fireplace is enhanced by glorious views from the many windows. The study is perfect for those working from home. Two half baths and a generous size laundry room complete this floor. The second level can be accessed by one of the two staircases. The luxury, expansive master suite includes a lovely sitting room with gas fireplace, ample and separate closet space, laundry room, and exquisite master bathroom. The additional three upper level bedrooms suites all include private bathrooms. The spacious walk out lower level is comprised of a game room, exercise room, great room, storage rooms and rough in for wet bar. There is also a spacious bedroom and full bathroom on this level. This gorgeous home has recently been updated with fresh paint inside and out, new light fixtures, carpet, many new windows and new HVAC units. This premium home is located on a private cul de sac and backs to the 1100 acres of common area owned by the Beacon Hill HOA. The common area includes equestrian and hiking trails through some of the most spectacular countryside in Loudoun County.
Location
State VA
County Loudoun
Zoning 03
Rooms
Other Rooms Living Room, Dining Room, Primary Bedroom, Sitting Room, Bedroom 2, Bedroom 3, Bedroom 5, Kitchen, Game Room, Family Room, Foyer, Breakfast Room, Bedroom 1, Study, Sun/Florida Room, Exercise Room, Laundry, Mud Room, Recreation Room, Utility Room, Full Bath
Basement Full, Daylight, Full, Fully Finished, Improved, Walkout Level, Windows
Interior
Interior Features Breakfast Area, Built-Ins, Butlers Pantry, Carpet, Ceiling Fan(s), Chair Railings, Crown Moldings, Dining Area, Double/Dual Staircase, Family Room Off Kitchen, Floor Plan - Open, Floor Plan - Traditional, Formal/Separate Dining Room, Intercom, Kitchen - Eat-In, Kitchen - Gourmet, Kitchen - Island, Kitchen - Table Space, Primary Bath(s), Pantry, Recessed Lighting, Soaking Tub, Sprinkler System, Stall Shower, Upgraded Countertops, Walk-in Closet(s), Wood Floors
Hot Water Propane
Heating Central, Zoned, Programmable Thermostat
Cooling Central A/C, Multi Units
Fireplaces Number 3
Fireplaces Type Gas/Propane
Equipment Cooktop, Dishwasher, Disposal, Dryer, Exhaust Fan, Intercom, Oven - Double, Refrigerator, Six Burner Stove, Washer
Fireplace Y
Window Features Double Pane,Bay/Bow
Appliance Cooktop, Dishwasher, Disposal, Dryer, Exhaust Fan, Intercom, Oven - Double, Refrigerator, Six Burner Stove, Washer
Heat Source Propane - Owned
Laundry Main Floor, Upper Floor
Exterior
Exterior Feature Patio(s), Deck(s)
Parking Features Additional Storage Area, Built In, Garage - Side Entry, Garage Door Opener
Garage Spaces 3.0
Water Access N
View Garden/Lawn, Scenic Vista
Accessibility None
Porch Patio(s), Deck(s)
Attached Garage 3
Total Parking Spaces 3
Garage Y
Building
Story 3
Sewer Septic Exists
Water Well
Architectural Style Colonial, Traditional
Level or Stories 3
Additional Building Above Grade, Below Grade
New Construction N
Schools
Elementary Schools Kenneth W. Culbert
Middle Schools Smart'S Mill
High Schools Tuscarora
School District Loudoun County Public Schools
Others
Senior Community No
Tax ID 268251115000
Ownership Fee Simple
SqFt Source Assessor
Special Listing Condition Standard
Read Less

Bought with Frank W Stella • Weichert, REALTORS



