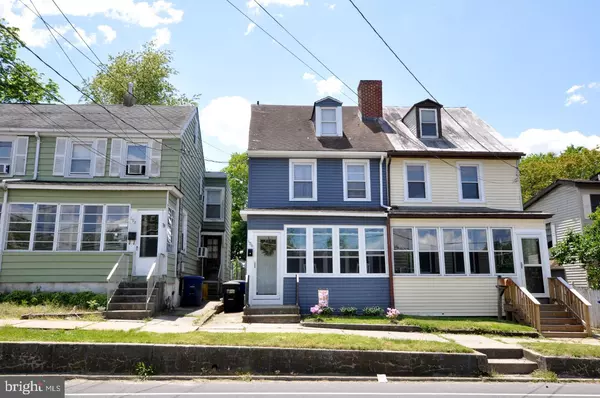For more information regarding the value of a property, please contact us for a free consultation.
196 MILL ST Mount Holly, NJ 08060
Want to know what your home might be worth? Contact us for a FREE valuation!

Our team is ready to help you sell your home for the highest possible price ASAP
Key Details
Sold Price $188,500
Property Type Single Family Home
Sub Type Twin/Semi-Detached
Listing Status Sold
Purchase Type For Sale
Square Footage 1,120 sqft
Price per Sqft $168
Subdivision None Available
MLS Listing ID NJBL397920
Sold Date 08/19/21
Style Federal,Colonial
Bedrooms 3
Full Baths 2
HOA Y/N N
Abv Grd Liv Area 1,120
Originating Board BRIGHT
Year Built 1886
Annual Tax Amount $3,382
Tax Year 2020
Lot Size 3,600 Sqft
Acres 0.08
Lot Dimensions 20.00 x 180.00
Property Description
A DIFFERENT GENERATION built this quaint home with the classic Federal styled symmetry. Picturesque front glassed-in sunporch with new windows. Higher 9' ceilings on the main floor which were characteristic of the Era. The main entry door has the transcom window which is evidence of a past time. Sellers have lovingly updated and upgraded this home as to the kitchen cabinetry, both baths, and flooring. Relaxation HQ covered patio off of the kitchen leads to a deep, back yard area that is fenced and leads to double-gated fencing to the back yard alley way. New HVAC (heater and central air) installed in 2019. New vinyl siding, new gutters, and new storm door. New rolled roof over rear roofing area. Within walking distance to all of the Mount Holly restaurants and shops. Minutes from MDL Base. CHARM HAS AN ADDRESS!
Location
State NJ
County Burlington
Area Mount Holly Twp (20323)
Zoning R3
Rooms
Other Rooms Living Room, Dining Room, Primary Bedroom, Bedroom 2, Bedroom 3, Kitchen
Basement Unfinished
Interior
Interior Features Breakfast Area, Carpet, Ceiling Fan(s), Combination Kitchen/Dining, Floor Plan - Traditional, Formal/Separate Dining Room, Kitchen - Eat-In, Stall Shower, Tub Shower
Hot Water Natural Gas
Heating Forced Air, Baseboard - Electric
Cooling Central A/C
Flooring Carpet, Laminated
Equipment Built-In Range, Dryer, Oven/Range - Gas, Refrigerator, Washer
Window Features Replacement,Transom,Vinyl Clad
Appliance Built-In Range, Dryer, Oven/Range - Gas, Refrigerator, Washer
Heat Source Natural Gas
Laundry Main Floor
Exterior
Exterior Feature Deck(s), Patio(s), Porch(es)
Fence Chain Link, Cyclone, Rear
Water Access N
Roof Type Asphalt,Shingle,Rubber
Accessibility 2+ Access Exits
Porch Deck(s), Patio(s), Porch(es)
Garage N
Building
Story 3
Sewer Public Sewer
Water Public
Architectural Style Federal, Colonial
Level or Stories 3
Additional Building Above Grade, Below Grade
New Construction N
Schools
School District Rancocas Valley Regional Schools
Others
Senior Community No
Tax ID 23-00088-00034
Ownership Fee Simple
SqFt Source Assessor
Acceptable Financing Conventional, FHA, USDA, VA
Listing Terms Conventional, FHA, USDA, VA
Financing Conventional,FHA,USDA,VA
Special Listing Condition Standard
Read Less

Bought with Seth C Brodsky • Realty Mark Associates



