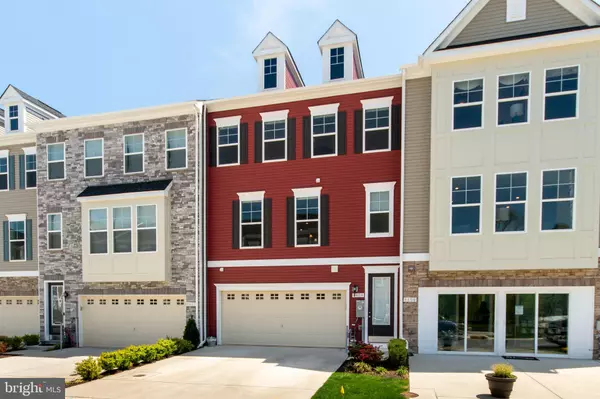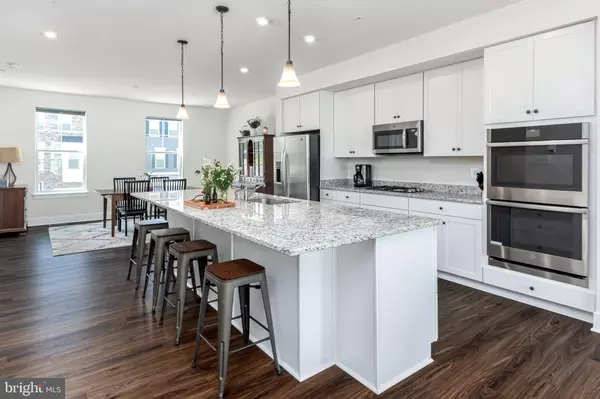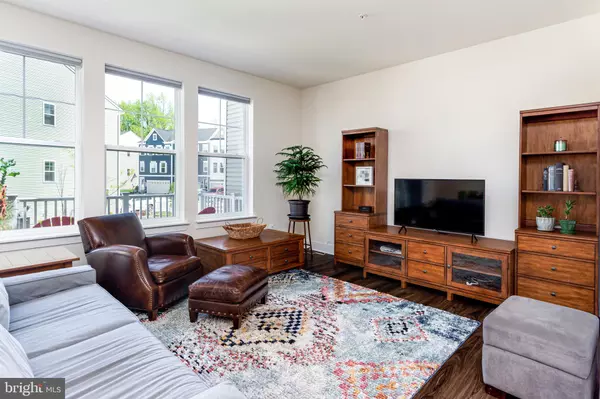For more information regarding the value of a property, please contact us for a free consultation.
8404 AMBER BEACON CIR Millersville, MD 21108
Want to know what your home might be worth? Contact us for a FREE valuation!

Our team is ready to help you sell your home for the highest possible price ASAP
Key Details
Sold Price $495,500
Property Type Townhouse
Sub Type Interior Row/Townhouse
Listing Status Sold
Purchase Type For Sale
Square Footage 2,664 sqft
Price per Sqft $185
Subdivision Wade'S Grant
MLS Listing ID MDAA466378
Sold Date 06/01/21
Style Colonial
Bedrooms 3
Full Baths 2
Half Baths 2
HOA Fees $100/mo
HOA Y/N Y
Abv Grd Liv Area 2,664
Originating Board BRIGHT
Year Built 2019
Annual Tax Amount $4,860
Tax Year 2021
Lot Size 2,160 Sqft
Acres 0.05
Property Description
Welcome to Wade's Grant! Why wait months to build when you can secure this well kept, practically brand new home sooner. Move in ready with three bedrooms, two full bathrooms, two half bathrooms, beautiful gourmet kitchen with stainless steel appliances, living room, family room, custom window shades, two car garage and relaxing balcony. The primary bedroom offers a walk in closet and an en suite with multiple shower heads, one of which a rain shower. The Wades Grant Community is surrounded by forest conservation with its own private entrance, walk ways, tot lots, a picnic pavilion with grill and a dog park. Easy commute to Annapolis, Rt 100 and I-97.
Location
State MD
County Anne Arundel
Zoning R10
Rooms
Other Rooms Living Room, Dining Room, Primary Bedroom, Bedroom 2, Bedroom 3, Kitchen, Family Room, Basement, Laundry, Utility Room, Primary Bathroom, Half Bath
Basement Fully Finished
Interior
Interior Features Attic, Carpet, Dining Area, Floor Plan - Open, Kitchen - Gourmet, Pantry, Primary Bath(s), Recessed Lighting, Walk-in Closet(s), Window Treatments
Hot Water Electric
Heating Energy Star Heating System
Cooling Energy Star Cooling System, Central A/C
Equipment Built-In Microwave, Cooktop, Dishwasher, Disposal, Dryer, Exhaust Fan, Oven - Double, Refrigerator, Stainless Steel Appliances, Washer
Fireplace N
Appliance Built-In Microwave, Cooktop, Dishwasher, Disposal, Dryer, Exhaust Fan, Oven - Double, Refrigerator, Stainless Steel Appliances, Washer
Heat Source Natural Gas
Laundry Upper Floor
Exterior
Exterior Feature Balcony
Parking Features Additional Storage Area, Garage - Front Entry, Inside Access
Garage Spaces 4.0
Amenities Available Common Grounds, Tot Lots/Playground, Jog/Walk Path, Other
Water Access N
Roof Type Architectural Shingle
Accessibility None
Porch Balcony
Attached Garage 2
Total Parking Spaces 4
Garage Y
Building
Story 3
Sewer Public Sewer
Water Public
Architectural Style Colonial
Level or Stories 3
Additional Building Above Grade, Below Grade
New Construction N
Schools
School District Anne Arundel County Public Schools
Others
Senior Community No
Tax ID 020394990248185
Ownership Fee Simple
SqFt Source Assessor
Acceptable Financing Conventional, FHA, VA, Cash
Horse Property N
Listing Terms Conventional, FHA, VA, Cash
Financing Conventional,FHA,VA,Cash
Special Listing Condition Standard
Read Less

Bought with Marika Clark • Blackwell Real Estate, LLC
GET MORE INFORMATION




