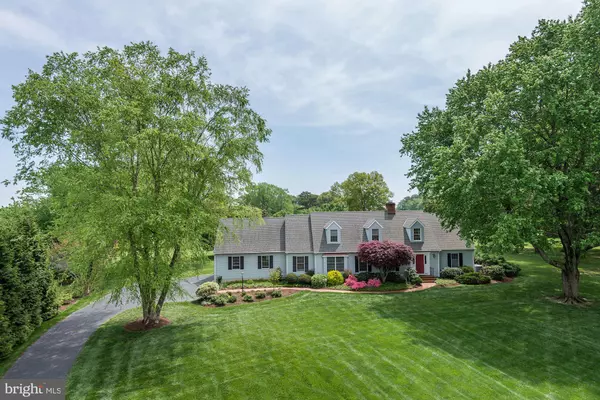For more information regarding the value of a property, please contact us for a free consultation.
6371 CANTERBURY DR Easton, MD 21601
Want to know what your home might be worth? Contact us for a FREE valuation!

Our team is ready to help you sell your home for the highest possible price ASAP
Key Details
Sold Price $715,000
Property Type Single Family Home
Sub Type Detached
Listing Status Sold
Purchase Type For Sale
Square Footage 3,044 sqft
Price per Sqft $234
Subdivision Canterbury
MLS Listing ID MDTA140910
Sold Date 07/19/21
Style Cape Cod
Bedrooms 3
Full Baths 2
Half Baths 1
HOA Y/N N
Abv Grd Liv Area 3,044
Originating Board BRIGHT
Year Built 1983
Annual Tax Amount $3,966
Tax Year 2021
Lot Size 2.050 Acres
Acres 2.05
Property Description
Talbot Country Club well maintained Cape Cod on gorgeous lot overlooking the 14th green and ponds. The property is situated across the street from a 300 ac wildlife sanctuary. This desirable location is just a short drive to Easton. 3 BR, 2 1/2 baths, a 1st floor MBR and a second floor with 2 bedrooms, kid's playroom/computer room, attic storage room and a full bath. Living room with wood burning fireplace, family room has a gas log fireplace.. Garden shed, raised vegetable bed, patio off family room, invisible dog fence, 2 car garage. Various upgrades are : new well 2015, new heat pump 2015, new furnace 2018.
Location
State MD
County Talbot
Zoning R
Rooms
Other Rooms Living Room, Primary Bedroom, Bedroom 2, Bedroom 3, Kitchen, Family Room, Foyer, Office, Bathroom 2, Primary Bathroom
Main Level Bedrooms 1
Interior
Interior Features Family Room Off Kitchen, Kitchen - Island, Dining Area, Floor Plan - Traditional
Hot Water Electric
Heating Heat Pump(s)
Cooling Central A/C
Flooring Carpet, Hardwood
Fireplaces Number 2
Fireplaces Type Fireplace - Glass Doors, Gas/Propane, Mantel(s), Wood
Equipment Cooktop, Cooktop - Down Draft, Dishwasher, Dryer - Electric, Microwave, Water Heater, Washer
Furnishings No
Fireplace Y
Window Features Bay/Bow,Screens,Skylights
Appliance Cooktop, Cooktop - Down Draft, Dishwasher, Dryer - Electric, Microwave, Water Heater, Washer
Heat Source Electric, Propane - Owned
Laundry Main Floor
Exterior
Exterior Feature Patio(s)
Parking Features Garage Door Opener
Garage Spaces 2.0
Utilities Available Cable TV Available
Water Access N
View Garden/Lawn, Golf Course, Pond, Scenic Vista
Roof Type Architectural Shingle
Accessibility None
Porch Patio(s)
Attached Garage 2
Total Parking Spaces 2
Garage Y
Building
Lot Description Backs - Open Common Area, Landscaping, Premium, Pond
Story 2
Foundation Crawl Space
Sewer Community Septic Tank, Private Septic Tank
Water Well
Architectural Style Cape Cod
Level or Stories 2
Additional Building Above Grade, Below Grade
Structure Type Dry Wall
New Construction N
Schools
School District Talbot County Public Schools
Others
Senior Community No
Tax ID 2103121372
Ownership Fee Simple
SqFt Source Assessor
Horse Property N
Special Listing Condition Standard
Read Less

Bought with Janet R Larson • Benson & Mangold, LLC
GET MORE INFORMATION




