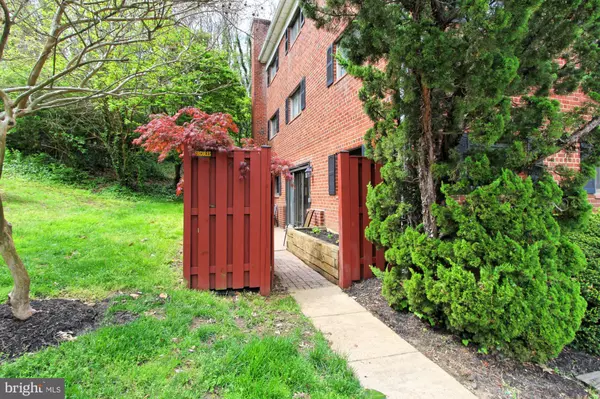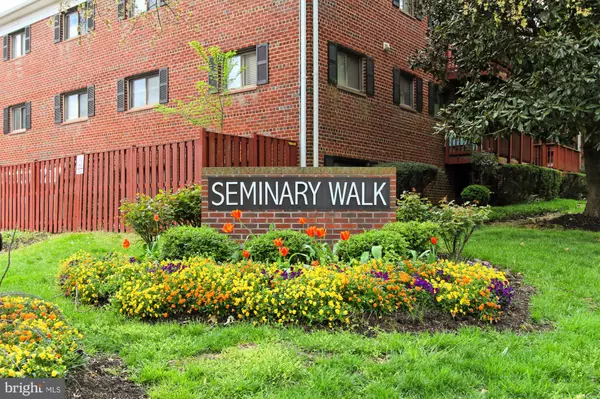For more information regarding the value of a property, please contact us for a free consultation.
202 SKYHILL RD #1 Alexandria, VA 22314
Want to know what your home might be worth? Contact us for a FREE valuation!

Our team is ready to help you sell your home for the highest possible price ASAP
Key Details
Sold Price $342,500
Property Type Condo
Sub Type Condo/Co-op
Listing Status Sold
Purchase Type For Sale
Square Footage 1,129 sqft
Price per Sqft $303
Subdivision Seminary Walk
MLS Listing ID VAAX245404
Sold Date 05/11/20
Style Traditional
Bedrooms 3
Full Baths 2
Condo Fees $364/mo
HOA Y/N N
Abv Grd Liv Area 1,129
Originating Board BRIGHT
Year Built 1959
Annual Tax Amount $3,234
Tax Year 2019
Property Description
Wonderful 2-3 Bedroom plus Den, 2 Bath Home just outside of Old Town Alexandria! Spacious & Flexible Floorplan features Large Living Room, Space for a Formal Dining Room or a Family Room off the Kitchen. Master Bedroom with Built-in Closets, Ensuite Bath with Tub and Walk in Closet with Washer & Dryer. Second Bedroom plus 2nd Full Bath with Tub, Den for Office/Studio/Gym space and a private, Enclosed Patio with Planters, Shrubs and lovely Trees. Adjacent to park/picnic area with tables, swing and BBQ. Ask about the extra storage. Easy distance to Old Town Alexandria, King Street Metro, major roads and shopping! NOTE: The dining/family room off the kitchen is the original 3rd bedroom. It has a closet and the doors are currently in the storage room.
Location
State VA
County Alexandria City
Zoning RA
Rooms
Other Rooms Living Room, Dining Room, Primary Bedroom, Bedroom 2, Kitchen, Den, Foyer
Main Level Bedrooms 3
Interior
Interior Features Breakfast Area, Dining Area, Family Room Off Kitchen, Formal/Separate Dining Room, Kitchen - Galley, Primary Bath(s), Pantry, Walk-in Closet(s), Window Treatments
Heating Forced Air
Cooling Central A/C
Equipment Built-In Microwave, Dishwasher, Disposal, Dryer - Front Loading, Washer - Front Loading, Exhaust Fan, Oven/Range - Gas, Refrigerator, Stainless Steel Appliances
Appliance Built-In Microwave, Dishwasher, Disposal, Dryer - Front Loading, Washer - Front Loading, Exhaust Fan, Oven/Range - Gas, Refrigerator, Stainless Steel Appliances
Heat Source Natural Gas
Exterior
Exterior Feature Patio(s), Enclosed
Fence Fully
Amenities Available Common Grounds, Picnic Area
Water Access N
View Park/Greenbelt
Accessibility None
Porch Patio(s), Enclosed
Garage N
Building
Story 1
Unit Features Garden 1 - 4 Floors
Sewer Public Sewer
Water Public
Architectural Style Traditional
Level or Stories 1
Additional Building Above Grade, Below Grade
New Construction N
Schools
Elementary Schools Douglas Macarthur
Middle Schools George Washington
High Schools Alexandria City
School District Alexandria City Public Schools
Others
HOA Fee Include Common Area Maintenance,Ext Bldg Maint,Management,Sewer,Trash,Water
Senior Community No
Tax ID 062.01-0C-0202.001
Ownership Condominium
Special Listing Condition Standard
Read Less

Bought with Jill Judge • Keller Williams Realty



