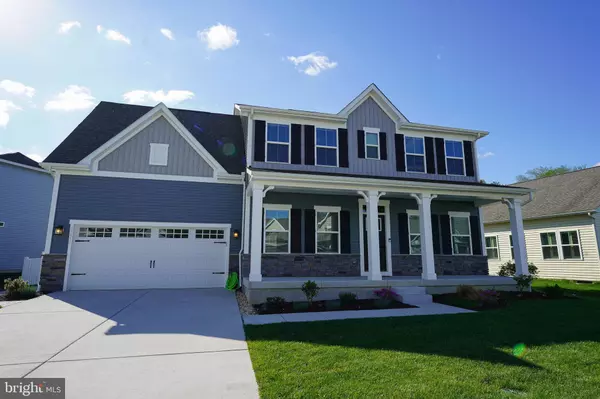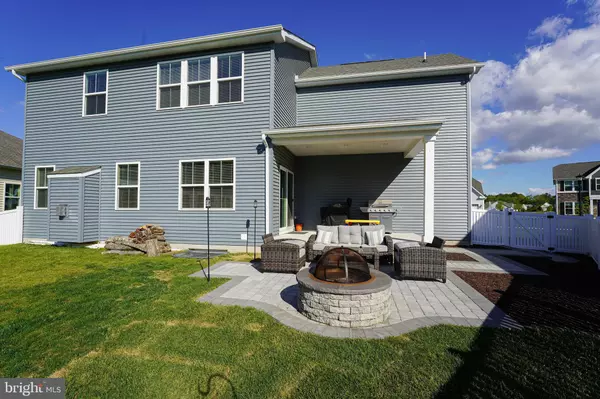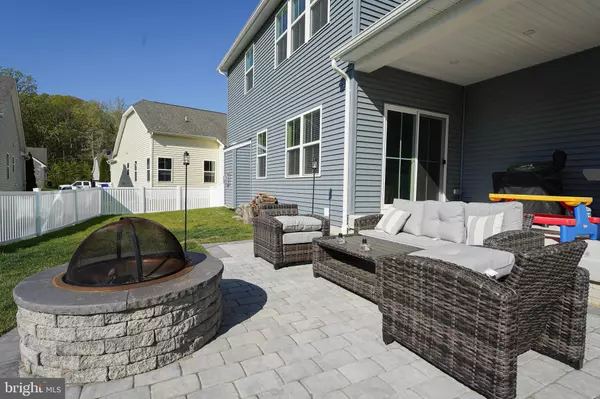For more information regarding the value of a property, please contact us for a free consultation.
31511 WHITETAIL WAY Lewes, DE 19958
Want to know what your home might be worth? Contact us for a FREE valuation!

Our team is ready to help you sell your home for the highest possible price ASAP
Key Details
Sold Price $555,000
Property Type Single Family Home
Sub Type Detached
Listing Status Sold
Purchase Type For Sale
Square Footage 3,604 sqft
Price per Sqft $153
Subdivision Oakwood Village
MLS Listing ID DESU182206
Sold Date 07/23/21
Style Contemporary
Bedrooms 5
Full Baths 3
Half Baths 1
HOA Fees $100/mo
HOA Y/N Y
Abv Grd Liv Area 2,715
Originating Board BRIGHT
Year Built 2019
Annual Tax Amount $1,498
Tax Year 2020
Lot Size 10,890 Sqft
Acres 0.25
Lot Dimensions 117.00 x 95.00
Property Description
Absolutely immaculate contemporary home in Lewes' amenity-rich community of Oakwood Village - 9mi to the beloved, world-renowned Delaware Beaches. Spacious, open floorplan offers 5BR/3.5BA, and upgrades galore - durable and gorgeous LVP flooring, gourmet kitchen w/custom cabinetry and granite counters, finished basement (which makes this home almost 3500 sq ft of finishes space) + unfinished storage area. Relax on your welcoming porches or patio, or enjoy the private community pool, tennis courts, and clubhouse with fitness room. The main floor boasts a flex room for a home office or study, a welcoming foyer, incredible kitchen that opens into the dining room and living room. Cozy up by the fireplace in the cooler months. A half bath completes the first floor. Upstairs, a luxe owner's bedroom with 2 ample walk-in closets, full, en-suite bath - tiled shower, double-sink vanity, private water closet. 3 additional bedrooms, a 2nd full bath, and the laundry room round out the 2nd floor. Plenty of entertainment space in the basement, as well as a 5th bedroom and 3rd full bath. Your outdoor curb appeal wraps around this incredible home - from the front porch to the rear paver patio offering a covered area and a custom firepit. Attached 2-car garage and concrete driveway. Sizes, taxes are approximate.
Location
State DE
County Sussex
Area Indian River Hundred (31008)
Zoning R
Rooms
Basement Full, Improved, Interior Access, Partially Finished, Windows
Interior
Interior Features Breakfast Area, Carpet, Ceiling Fan(s), Combination Kitchen/Dining, Dining Area, Family Room Off Kitchen, Floor Plan - Open, Kitchen - Gourmet, Kitchen - Island, Pantry, Primary Bath(s), Recessed Lighting, Stall Shower, Upgraded Countertops, Walk-in Closet(s)
Hot Water Electric
Heating Forced Air
Cooling Central A/C
Flooring Vinyl, Partially Carpeted
Fireplaces Number 1
Fireplaces Type Gas/Propane, Mantel(s)
Equipment Built-In Microwave, Dishwasher, Energy Efficient Appliances, Exhaust Fan, Oven/Range - Gas, Range Hood, Refrigerator, Stainless Steel Appliances, Water Heater
Fireplace Y
Appliance Built-In Microwave, Dishwasher, Energy Efficient Appliances, Exhaust Fan, Oven/Range - Gas, Range Hood, Refrigerator, Stainless Steel Appliances, Water Heater
Heat Source Electric
Laundry Upper Floor
Exterior
Exterior Feature Porch(es), Patio(s)
Parking Features Garage - Front Entry, Inside Access
Garage Spaces 6.0
Amenities Available Club House, Common Grounds, Pool - Outdoor, Tennis Courts, Fitness Center
Water Access N
Accessibility 2+ Access Exits
Porch Porch(es), Patio(s)
Attached Garage 2
Total Parking Spaces 6
Garage Y
Building
Lot Description Cleared, No Thru Street
Story 2
Sewer Private Sewer
Water Community
Architectural Style Contemporary
Level or Stories 2
Additional Building Above Grade, Below Grade
New Construction N
Schools
School District Cape Henlopen
Others
Senior Community No
Tax ID 234-06.00-742.00
Ownership Fee Simple
SqFt Source Assessor
Acceptable Financing Cash, Conventional, VA
Listing Terms Cash, Conventional, VA
Financing Cash,Conventional,VA
Special Listing Condition Standard
Read Less

Bought with Georgiana Penny • Patterson-Schwartz-Rehoboth



