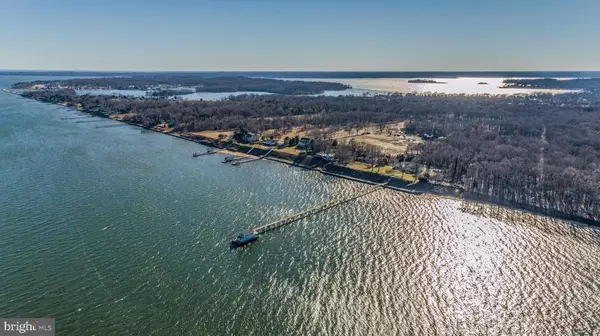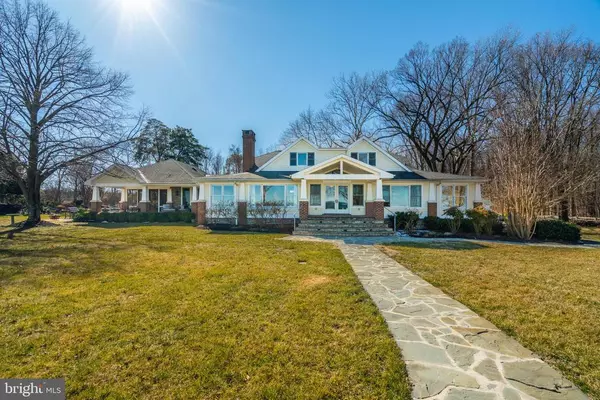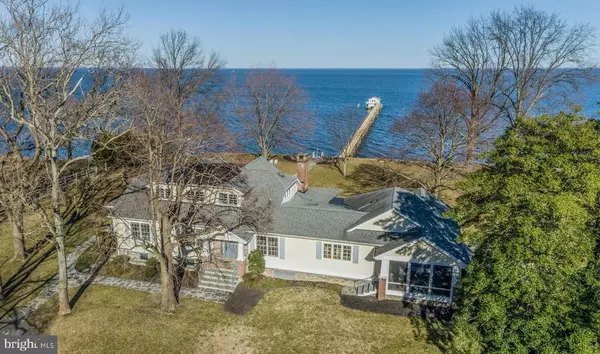For more information regarding the value of a property, please contact us for a free consultation.
221 BAY FRONT DR Pasadena, MD 21122
Want to know what your home might be worth? Contact us for a FREE valuation!

Our team is ready to help you sell your home for the highest possible price ASAP
Key Details
Sold Price $3,000,000
Property Type Single Family Home
Sub Type Detached
Listing Status Sold
Purchase Type For Sale
Square Footage 5,716 sqft
Price per Sqft $524
Subdivision Pasadena
MLS Listing ID MDAA457746
Sold Date 05/06/21
Style Craftsman,Coastal
Bedrooms 5
Full Baths 5
Half Baths 1
HOA Y/N N
Abv Grd Liv Area 4,732
Originating Board BRIGHT
Year Built 1931
Annual Tax Amount $12,014
Tax Year 2021
Lot Size 1.720 Acres
Acres 1.72
Property Description
Sweeping panoramic views abound from this stunning Bay front home with 250 ft of Chesapeake Bay water frontage. Sit back and watch the ships go by from this ultra private setting, enjoy dazzling sunrises and savor the picturesque views from this elevated 1.7-acre vista. Complete Remodel/Renovation completed in 2012. This property is the perfect family compound and boasts the longest residential pier on the Chesapeake Bay!! At the end of the 750ft+ pier proudly stands a charming guest house, complete with a cozy wood paneled living room with 360-degree views of the Bay featuring a full bath, kitchen and 2 decks. This pier is the ultimate setup for the boating enthusiast. EXTREMELY deep water with 16 foot depth, a 8,000 lb covered boat lift and a massive boat slip. Back on land, this gorgeous 5,700+ sqft home is tucked away on a secluded street adjacent to a horse farm and offers the perfect turn-key setup to celebrate the waterfront lifestyle. The home has been fully remodeled and curated with custom artistic details throughout. The light-filled spacious open floor plan includes rustic reclaimed wood floors and doors, an eat-in kitchen with granite countertops and chef grade appliances. The waterside living room with a two-sided wood burning fireplace is the place to gather and soak in the views. Additional amenities include a main level master bedroom suite, office, 2 additional bedrooms, 2 baths, waterfront porch plus a fabulous screened porch just off the kitchen, the perfect setting for al fresco dining and enjoying the bay breezes. On the upper level awaits a spacious waterside game room with breathtaking Bay views plus 2 additional bedrooms and a full bathroom. The lower level, with walk-out and powder room, is super versatile and could be used as a family room, gym or theater room. No need for flood insurance, this property sits at just the right elevation plus the entire shoreline is protected with commercial grade riprap and there is also room for a waterside pool - SEE RENDERINGS. The oversized detached 2-car garage with workshop offers ample storage space. Gibson Island and Beach Club is just up the street where membership (by invitation only) provides access to the country club, pool, beach, tennis, deep water marina, award-winning Charles Blair Macdonald designed 9-hole golf course, swimming, croquet, skeet shooting, and more. This property provides the perfect location for quick access to hiking and biking in Downs Park, heading over to Gibson Island or jumping on Rt. 100 to get back to Baltimore or Washington, DC. 221 Bay Front Drive truly offers the complete waterfront experience! To explore the property without leaving your home, be sure to view the HD Video Tour: https://youtu.be/kSDpz8J-uyY
Location
State MD
County Anne Arundel
Zoning R1
Rooms
Other Rooms Living Room, Primary Bedroom, Bedroom 2, Bedroom 3, Bedroom 4, Bedroom 5, Kitchen, Game Room, Family Room, Foyer, Great Room, Office, Primary Bathroom, Full Bath, Half Bath
Basement Connecting Stairway, Daylight, Partial, Heated, Improved, Outside Entrance, Sump Pump, Workshop
Main Level Bedrooms 3
Interior
Interior Features Attic, Built-Ins, Ceiling Fan(s), Combination Kitchen/Dining, Entry Level Bedroom, Exposed Beams, Family Room Off Kitchen, Kitchen - Gourmet, Kitchen - Island, Pantry, Primary Bath(s), Primary Bedroom - Bay Front, Recessed Lighting, Upgraded Countertops, Water Treat System, Window Treatments, Wood Floors
Hot Water Propane, Electric
Heating Heat Pump(s), Baseboard - Electric, Central, Programmable Thermostat
Cooling Central A/C, Heat Pump(s), Ceiling Fan(s)
Flooring Hardwood, Ceramic Tile, Carpet
Fireplaces Number 1
Fireplaces Type Double Sided, Mantel(s), Wood
Equipment Commercial Range, Dishwasher, Dryer - Front Loading, Exhaust Fan, Microwave, Oven - Wall, Oven/Range - Gas, Range Hood, Six Burner Stove, Stainless Steel Appliances, Washer - Front Loading, Water Conditioner - Owned, Water Heater
Fireplace Y
Window Features Double Pane,Screens
Appliance Commercial Range, Dishwasher, Dryer - Front Loading, Exhaust Fan, Microwave, Oven - Wall, Oven/Range - Gas, Range Hood, Six Burner Stove, Stainless Steel Appliances, Washer - Front Loading, Water Conditioner - Owned, Water Heater
Heat Source Electric, Propane - Leased
Exterior
Exterior Feature Deck(s), Patio(s), Screened, Porch(es)
Parking Features Garage - Front Entry
Garage Spaces 5.0
Fence Split Rail
Waterfront Description Private Dock Site,Rip-Rap
Water Access Y
Water Access Desc Boat - Powered,Sail,Personal Watercraft (PWC),Canoe/Kayak,Fishing Allowed,Swimming Allowed
View Bay, Garden/Lawn, Pasture
Roof Type Architectural Shingle
Accessibility None
Porch Deck(s), Patio(s), Screened, Porch(es)
Total Parking Spaces 5
Garage Y
Building
Lot Description Rip-Rapped, Private, Premium, Front Yard, Landscaping, Level, No Thru Street, Not In Development
Story 3
Sewer Septic Exists
Water Well
Architectural Style Craftsman, Coastal
Level or Stories 3
Additional Building Above Grade, Below Grade
Structure Type 9'+ Ceilings,Beamed Ceilings,High,Vaulted Ceilings
New Construction N
Schools
Elementary Schools Bodkin
Middle Schools Chesapeake Bay
High Schools Chesapeake
School District Anne Arundel County Public Schools
Others
Senior Community No
Tax ID 020300090039504
Ownership Fee Simple
SqFt Source Assessor
Security Features Monitored,Security System
Acceptable Financing Cash, Conventional
Listing Terms Cash, Conventional
Financing Cash,Conventional
Special Listing Condition Standard
Read Less

Bought with Sarah E Kanne • Gibson Island Corporation Real Estate



