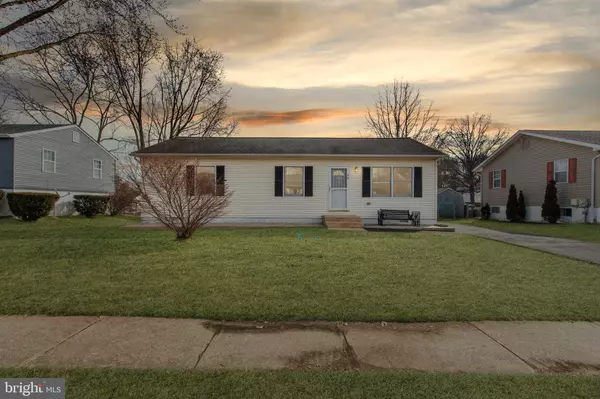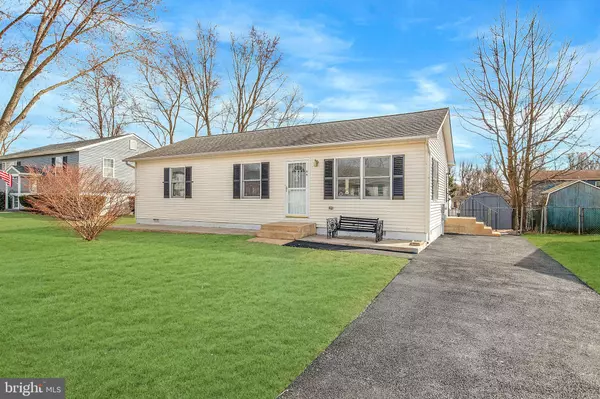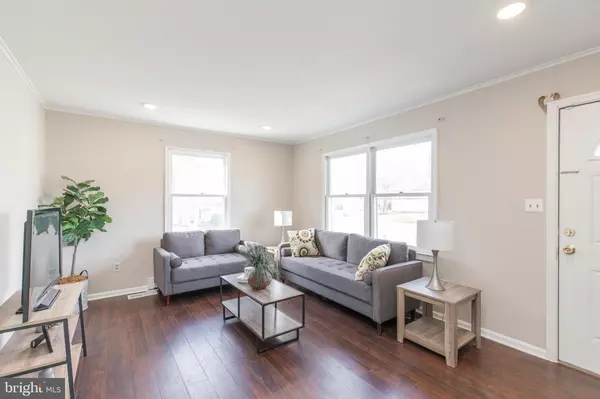For more information regarding the value of a property, please contact us for a free consultation.
46 LEADER DR Newark, DE 19713
Want to know what your home might be worth? Contact us for a FREE valuation!

Our team is ready to help you sell your home for the highest possible price ASAP
Key Details
Sold Price $244,900
Property Type Single Family Home
Sub Type Detached
Listing Status Sold
Purchase Type For Sale
Square Footage 1,175 sqft
Price per Sqft $208
Subdivision Newark Oaks
MLS Listing ID DENC521296
Sold Date 06/07/21
Style Ranch/Rambler
Bedrooms 3
Full Baths 1
HOA Y/N N
Abv Grd Liv Area 1,175
Originating Board BRIGHT
Year Built 1983
Annual Tax Amount $1,871
Tax Year 2020
Lot Size 7,841 Sqft
Acres 0.18
Lot Dimensions 70.00 x 115.00
Property Description
Welcome home to 46 Leader Drive. Convenient one level living is presented in this nicely updated ranch home. The large living room offers new flooring, recessed lighting and features oversized windows, allowing for an abundance of natural light. The open dining room and kitchen area is a great space for entertaining and offers new kitchen cabinets, new granite counters and new stainless steel appliances. Access to the rear covered patio which overlooks the large backyard is just off the dining room. Three very spacious bedrooms, all with great closet space are also featured, as is a brand new designer tile bathroom. 46 Leader is located in a super convenient area, just minutes to I95, Christiana Mall and the University of Delaware. This property is move in ready and a definite must see.
Location
State DE
County New Castle
Area Newark/Glasgow (30905)
Zoning NC6.5
Rooms
Main Level Bedrooms 3
Interior
Interior Features Combination Kitchen/Dining, Formal/Separate Dining Room, Entry Level Bedroom, Upgraded Countertops
Hot Water Electric
Heating Baseboard - Electric
Cooling Central A/C
Equipment Built-In Microwave, Dishwasher, Oven/Range - Electric, Refrigerator, Stainless Steel Appliances, Washer, Dryer
Appliance Built-In Microwave, Dishwasher, Oven/Range - Electric, Refrigerator, Stainless Steel Appliances, Washer, Dryer
Heat Source Electric
Laundry Main Floor
Exterior
Garage Spaces 3.0
Water Access N
Accessibility None
Total Parking Spaces 3
Garage N
Building
Story 1
Sewer Public Sewer
Water Public
Architectural Style Ranch/Rambler
Level or Stories 1
Additional Building Above Grade, Below Grade
New Construction N
Schools
School District Christina
Others
Senior Community No
Tax ID 09-021.40-288
Ownership Fee Simple
SqFt Source Assessor
Acceptable Financing Cash, Conventional, FHA, VA
Listing Terms Cash, Conventional, FHA, VA
Financing Cash,Conventional,FHA,VA
Special Listing Condition Standard
Read Less

Bought with Nicole A Flora • Patterson-Schwartz-Hockessin



