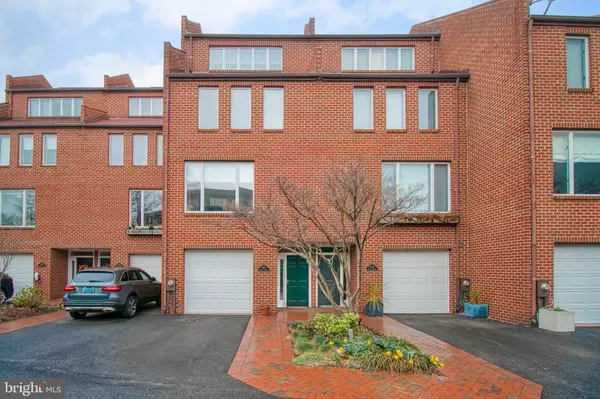For more information regarding the value of a property, please contact us for a free consultation.
2415 BOSTON ST Baltimore, MD 21224
Want to know what your home might be worth? Contact us for a FREE valuation!

Our team is ready to help you sell your home for the highest possible price ASAP
Key Details
Sold Price $685,000
Property Type Townhouse
Sub Type Interior Row/Townhouse
Listing Status Sold
Purchase Type For Sale
Square Footage 2,166 sqft
Price per Sqft $316
Subdivision The Anchorage
MLS Listing ID MDBA545064
Sold Date 05/14/21
Style Contemporary
Bedrooms 3
Full Baths 2
Half Baths 2
HOA Fees $315/mo
HOA Y/N Y
Abv Grd Liv Area 2,166
Originating Board BRIGHT
Year Built 1983
Annual Tax Amount $11,705
Tax Year 2020
Lot Size 1,243 Sqft
Acres 0.03
Property Description
Rarely available ANCHORAGE TOWNHOME with a breathtaking direct water view!! 3 bedrooms, 2- 1/2 baths. The living room features floor-to-ceiling built-in bookshelves and cabinetry, a wood-burning fireplace, very high ceilings, and atrium windows with electric remote-controlled blinds. The living room opens onto a large private, south-facing deck with the most incredible view of the marina and harbor. The remote-controlled retractable awning provides shade when desired. The generous dining room has more built-ins. The custom kitchen has white cabinets, a wood floor, and a pass-through to the dining room. The lower level features a family room with built-ins and a sliding door to the rear private yard/patio/ garden complete with a low brick wall and an irrigation system. Upstairs boasts 3 nice-sized bedrooms with built-ins. The master has a large en-suite bath. The 1 car garage has been divided into two spaces creating a large pantry/laundry room with cabinetry and a large storage room with custom shelving. It could easily be converted back into a one-car garage. There is space for one car in the driveway plus one reserved space (#28). Recent HVAC (2018). All new carpet throughout. Central vacuum. The home was designed with multiple levels and an open staircase to afford water views from most rooms. This home is in a gated community with low HOA fees ($315/mth), and sits directly on the promenade that wraps nearly uninterrupted around the entire Inner Harbor, inviting you to stroll/walk/run/bike along the ever-changing waterfront without ever stopping to cross a road.
Location
State MD
County Baltimore City
Zoning RESIDENTIAL
Direction Northeast
Rooms
Other Rooms Living Room, Dining Room, Bedroom 2, Bedroom 3, Kitchen, Family Room, Foyer, Bedroom 1, Laundry, Storage Room, Bathroom 2
Interior
Interior Features Built-Ins, Butlers Pantry, Carpet, Central Vacuum, Floor Plan - Open, Formal/Separate Dining Room, Primary Bath(s), Recessed Lighting, Skylight(s), Tub Shower, Window Treatments, Wood Floors
Hot Water Electric
Cooling Heat Pump(s)
Flooring Hardwood, Carpet, Ceramic Tile
Fireplaces Number 2
Equipment Central Vacuum, Dishwasher, Disposal, Dryer, Cooktop - Down Draft, Exhaust Fan, Microwave, Oven - Wall, Refrigerator, Washer, Water Heater
Fireplace Y
Window Features Atrium,Casement,Double Pane,Insulated,Screens
Appliance Central Vacuum, Dishwasher, Disposal, Dryer, Cooktop - Down Draft, Exhaust Fan, Microwave, Oven - Wall, Refrigerator, Washer, Water Heater
Heat Source Electric
Laundry Lower Floor, Has Laundry
Exterior
Exterior Feature Deck(s), Patio(s)
Garage Spaces 2.0
Parking On Site 1
Utilities Available Cable TV
Waterfront Description Private Dock Site
Water Access Y
Water Access Desc Private Access
View Harbor, Marina, Panoramic, Scenic Vista
Accessibility Grab Bars Mod
Porch Deck(s), Patio(s)
Total Parking Spaces 2
Garage N
Building
Lot Description Landscaping, Level, Rear Yard
Story 7
Sewer Public Sewer
Water Public
Architectural Style Contemporary
Level or Stories 7
Additional Building Above Grade, Below Grade
Structure Type 9'+ Ceilings,Dry Wall
New Construction N
Schools
School District Baltimore City Public Schools
Others
HOA Fee Include Common Area Maintenance,Lawn Care Front,Lawn Care Rear,Lawn Maintenance,Security Gate
Senior Community No
Tax ID 0301061902C028
Ownership Fee Simple
SqFt Source Estimated
Acceptable Financing Cash, Conventional, FHA, VA
Listing Terms Cash, Conventional, FHA, VA
Financing Cash,Conventional,FHA,VA
Special Listing Condition Standard
Read Less

Bought with Trent R Waite • Northrop Realty



