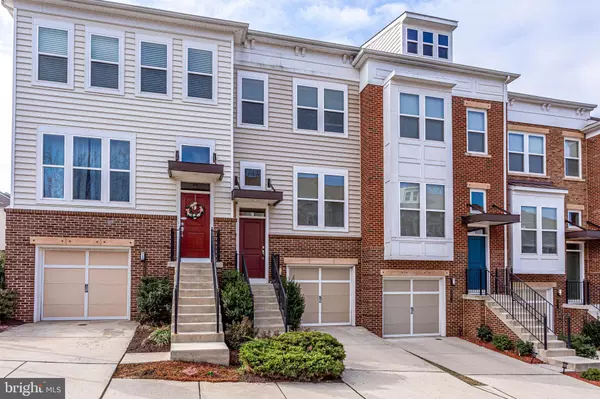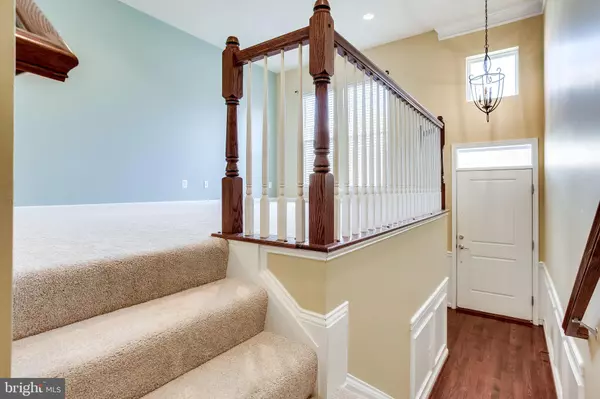For more information regarding the value of a property, please contact us for a free consultation.
42683 OREFIELD TER Brambleton, VA 20148
Want to know what your home might be worth? Contact us for a FREE valuation!

Our team is ready to help you sell your home for the highest possible price ASAP
Key Details
Sold Price $427,500
Property Type Townhouse
Sub Type Interior Row/Townhouse
Listing Status Sold
Purchase Type For Sale
Square Footage 1,892 sqft
Price per Sqft $225
Subdivision Brambleton Overlook
MLS Listing ID VALO405890
Sold Date 04/14/20
Style Other
Bedrooms 3
Full Baths 3
Half Baths 1
HOA Fees $218/mo
HOA Y/N Y
Abv Grd Liv Area 1,892
Originating Board BRIGHT
Year Built 2011
Annual Tax Amount $3,954
Tax Year 2018
Lot Size 1,307 Sqft
Acres 0.03
Property Description
WOW! ARE YOU LOOKING FOR THAT "TURN KEY" READY HOME IN THE HEART OF BRAMBLETON? THIS IS IT! THIS WONT LAST! POPULAR "AVERY" MODEL THAT OFFERS OPEN AND VERY FUNCTIONAL CONCEPT. GOURMET KITCHEN W/ STAINLESS APPLIANCES & GRANITE COUNTER TOPS. BRAND NEW CARPET THROUGHOUT! LIGHTLY LIVED IN! DUAL OWNERS SUITE EACH WITH ATTACHED FULL BATHS. FULLY FENCED BACK YARD AND COMPOSITE DECK. LOWER LEVEL BEDROOM & FULL BATH. AMENITIES GALORE INCLUDING POOLS, WALKING TRAILS, AND SO MUCH MORE! HOA FEE INCLUDES BASIC VERIZON INTERNET AND CABLE. WALKING DISTANCE TO BRIAR WOODS HS. ITS A MUST SEE!
Location
State VA
County Loudoun
Zoning 05
Interior
Interior Features Carpet, Ceiling Fan(s), Combination Kitchen/Living, Crown Moldings, Floor Plan - Traditional, Kitchen - Gourmet, Primary Bath(s), Recessed Lighting, Walk-in Closet(s)
Heating Central
Cooling Central A/C
Flooring Carpet, Ceramic Tile, Hardwood
Equipment Built-In Microwave, Dishwasher, Disposal, Dryer, Washer, Stove, Refrigerator
Fireplace N
Appliance Built-In Microwave, Dishwasher, Disposal, Dryer, Washer, Stove, Refrigerator
Heat Source Natural Gas
Laundry Lower Floor
Exterior
Parking Features Garage - Front Entry
Garage Spaces 1.0
Amenities Available Basketball Courts, Bike Trail, Common Grounds, Community Center, Jog/Walk Path, Pool - Outdoor, Swimming Pool, Tennis Courts, Tot Lots/Playground, Volleyball Courts
Water Access N
Roof Type Asphalt
Accessibility None
Attached Garage 1
Total Parking Spaces 1
Garage Y
Building
Story 3+
Sewer Public Sewer
Water Public
Architectural Style Other
Level or Stories 3+
Additional Building Above Grade, Below Grade
Structure Type 9'+ Ceilings,High
New Construction N
Schools
Elementary Schools Waxpool
Middle Schools Eagle Ridge
High Schools Briar Woods
School District Loudoun County Public Schools
Others
HOA Fee Include Cable TV,Common Area Maintenance,High Speed Internet,Pool(s),Snow Removal,Trash
Senior Community No
Tax ID 158477416000
Ownership Fee Simple
SqFt Source Assessor
Security Features Smoke Detector
Horse Property N
Special Listing Condition Standard
Read Less

Bought with Jeddie R Busch • Coldwell Banker Realty



