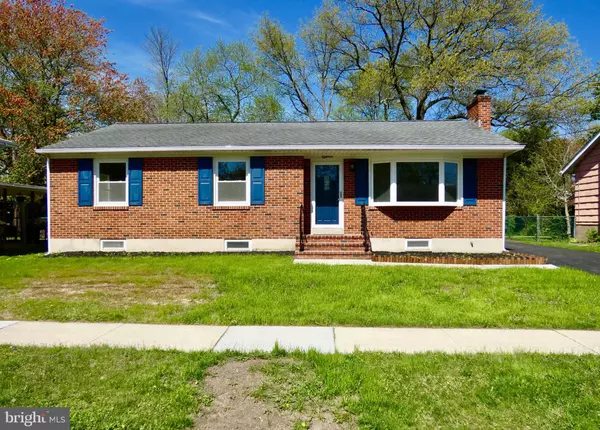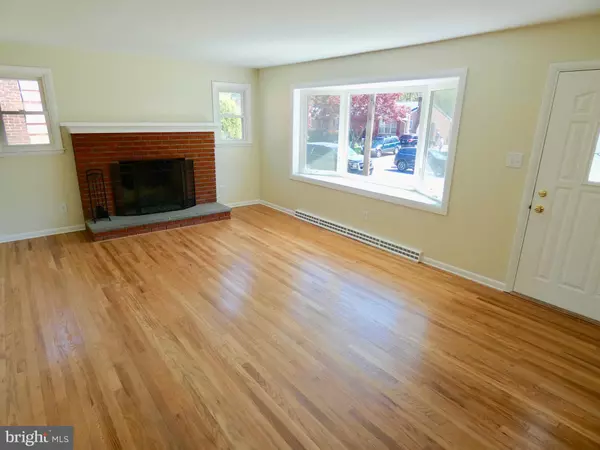For more information regarding the value of a property, please contact us for a free consultation.
18 E BURTON AVE New Castle, DE 19720
Want to know what your home might be worth? Contact us for a FREE valuation!

Our team is ready to help you sell your home for the highest possible price ASAP
Key Details
Sold Price $267,000
Property Type Single Family Home
Sub Type Detached
Listing Status Sold
Purchase Type For Sale
Square Footage 3,275 sqft
Price per Sqft $81
Subdivision Rogers Manor
MLS Listing ID DENC524994
Sold Date 06/04/21
Style Ranch/Rambler
Bedrooms 4
Full Baths 1
Half Baths 1
HOA Y/N N
Abv Grd Liv Area 2,625
Originating Board BRIGHT
Year Built 1964
Annual Tax Amount $1,826
Tax Year 2020
Lot Size 8,276 Sqft
Acres 0.19
Lot Dimensions 65.00 x 125.00
Property Description
Waiting on signatures. Awesome Renovation of this spacious 4Br Ranch with a finished basement! Brand new Kitchen & Baths, fresh paint throughout, all new interior doors, updated light fixtures, some updated electric & plumbing, all new vent registers, smoke detectors, sump pump and so much more! This home is truly move-in ready with an abundance of great updates! The great curb appeal starts your tour w/ this all brick exterior ranch offering freshly mulched flower beds, architectural shingle roof, vinyl windows, freshly painted shutters, expanded driveway, wide brick front steps w/ new wrought iron railings leading to the covered entry w/ brand new full-view storm door & insulated front door w/ leaded glass feature. As you enter the home, you are greeted with the large Living Room featuring hardwood floors, a brick surround wood burning fireplace w/ slate hearth & wood mantel that is flanked by 2 windows adding great natural light, a lovely Bay Window w/ large picture window in center & 2 casement windows on the sides. There's a large opening from the Living Room to the formal Dining Room that has been opened up on the Kitchen side to create a great open floor plan for both day to day or entertaining family & friends! You'll also notice the chair rail moldings, double rear windows & brand new chandelier. The fully renovated Kitchen will be a dream to prepare meals featuring granite counters, under-mount SS sink, all new cabinets w/ nickel pulls, plenty of outlets to support lots of mini-appliances, all new SS Frig, D/W, Microwave & Range, spacious pantry closet, long lasting/easy clean Luxury Vinyl Plank flooring, recessed lighting, ceiling fan, new half wall separating the basement staircase & a convenient side door exit to the driveway! Heading down the Hall towards the Bedrooms there's an ample sized coat closet, then the 3 good sized Bedrooms all featuring beautiful hardwood flooring, large closets, lighted ceiling fans & great natural light! The full Bath has been completely renovated and features a beautiful vanity, w/ nickel fixtures, beveled mirror & nickel light fixture, new commode, privacy window for light & fresh air, tile flooring, tile wall accents, tub/shower combo & deep linen closet! Want more living space? Head down the refinished HW staircase w/ all new railings where you will find a large Family Room ready for your personal touches & versatile uses - Game Room, Play Room, Exercise Room, Home Office, etc! A brand new sump pump w/ french drain has been added w/ a custom wood framed cover for easy access, epoxy flooring, fresh paint & updated ceiling lights. At the other end of this great room is the renovated Powder Room w/ new vanity, matching mirror, nickel fixtures & lighting & window w/ custom wood trim sill for added light & fresh air! Bedroom 4 is next with plenty of room, double closet, fresh paint & natural light! Opposite the finished area is a huge unfinished storage/utility/laundry room complete with laundry hook ups, laundry tub, concrete sealed flooring & great natural light! This home will certainly not last long! Conveniently located close to major Routes 9, 273 & both I-295 / I-495 for quick commuting either North or South! Just minutes to the DE Memorial Bridge & only a quick 25 min drive to Philadelphia! It's also within walking distance to beautiful Old New Castle and all it's great Historic attractions including The Battery Park & walking trails along the Delaware River, The Court House Museum, The Amstel House Museum, and loads of quaint shoppes & dining options along the cobblestone streets & sidewalks. Put this great home on your next tour! See it! Love it! Buy it!
Location
State DE
County New Castle
Area New Castle/Red Lion/Del.City (30904)
Zoning NC6.5
Rooms
Other Rooms Living Room, Dining Room, Primary Bedroom, Bedroom 2, Bedroom 3, Bedroom 4, Kitchen, Family Room, Laundry, Full Bath, Half Bath
Basement Full
Main Level Bedrooms 3
Interior
Interior Features Attic, Attic/House Fan, Ceiling Fan(s), Entry Level Bedroom, Floor Plan - Traditional, Formal/Separate Dining Room, Kitchen - Gourmet, Kitchen - Table Space, Pantry, Recessed Lighting, Tub Shower, Upgraded Countertops, Wood Floors
Hot Water Natural Gas
Heating Forced Air
Cooling Central A/C
Flooring Hardwood, Laminated, Ceramic Tile
Fireplaces Number 1
Fireplaces Type Brick, Mantel(s), Wood
Equipment Built-In Microwave, Built-In Range, Dishwasher, Disposal, Oven/Range - Electric, Refrigerator, Stainless Steel Appliances, Water Heater
Furnishings No
Fireplace Y
Window Features Bay/Bow,Double Pane,Insulated,Screens,Vinyl Clad
Appliance Built-In Microwave, Built-In Range, Dishwasher, Disposal, Oven/Range - Electric, Refrigerator, Stainless Steel Appliances, Water Heater
Heat Source Natural Gas
Laundry Basement, Hookup
Exterior
Garage Spaces 4.0
Utilities Available Cable TV Available, Natural Gas Available, Phone Available
Water Access N
Roof Type Architectural Shingle,Pitched
Street Surface Black Top
Accessibility None
Road Frontage City/County
Total Parking Spaces 4
Garage N
Building
Lot Description Front Yard, Rear Yard, SideYard(s)
Story 1
Foundation Concrete Perimeter
Sewer Public Sewer
Water Public
Architectural Style Ranch/Rambler
Level or Stories 1
Additional Building Above Grade, Below Grade
Structure Type Dry Wall
New Construction N
Schools
School District Colonial
Others
Senior Community No
Tax ID 10-020.30-159
Ownership Fee Simple
SqFt Source Assessor
Security Features Smoke Detector
Acceptable Financing Cash, Conventional, FHA, VA
Listing Terms Cash, Conventional, FHA, VA
Financing Cash,Conventional,FHA,VA
Special Listing Condition Standard
Read Less

Bought with Alexandra Michelle Wilson • BHHS Fox & Roach - Hockessin



