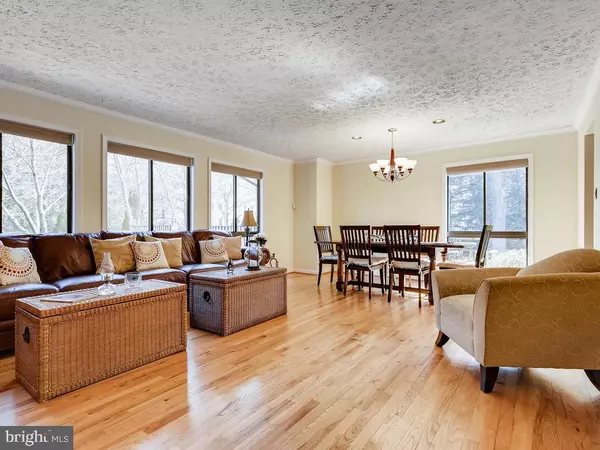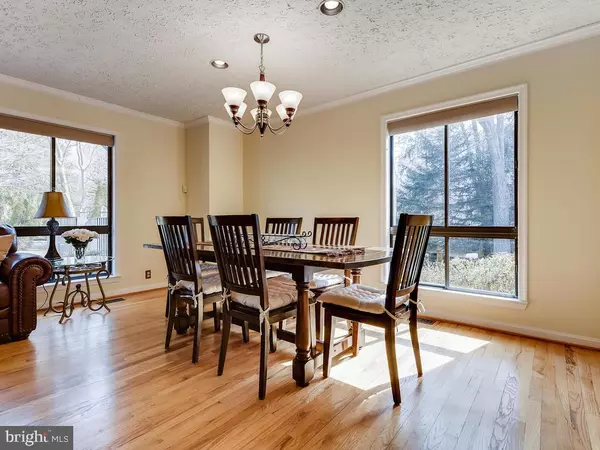For more information regarding the value of a property, please contact us for a free consultation.
10471 OWEN BROWN RD Columbia, MD 21044
Want to know what your home might be worth? Contact us for a FREE valuation!

Our team is ready to help you sell your home for the highest possible price ASAP
Key Details
Sold Price $562,000
Property Type Single Family Home
Sub Type Detached
Listing Status Sold
Purchase Type For Sale
Square Footage 2,630 sqft
Price per Sqft $213
Subdivision None Available
MLS Listing ID MDHW275584
Sold Date 04/13/20
Style Contemporary
Bedrooms 4
Full Baths 3
Half Baths 1
HOA Y/N N
Abv Grd Liv Area 1,930
Originating Board BRIGHT
Year Built 1987
Annual Tax Amount $7,443
Tax Year 2018
Lot Size 0.516 Acres
Acres 0.52
Property Description
Unique, exceptional outparcel (NO CPRA) conveniently located between Hickory Ridge Village Center, and the Columbia Mall and Merriweather Post Pavilion. This home is accented with a professional paver path and wonderful landscaping leading to the front door. Lovingly updated home perfect for entertainment with an elegant gourmet kitchen with 36" Red Birch cabinetry, granite counters, Miele ceramic cook top and all high end stainless steel appliances. French doors open from the kitchen to a large Trex deck. The fenced 1/2-acre treed lot has hardscape with firepit. Wood floors on main floor, except for the carpeted office with built-in bookshelves. Family room has large picture windows, a wood burning fireplace and vaulted ceilings. The 2nd floor master bedroom suite has: cherry wood floors; an exquisitely remodeled bath with heated travertine tile floors with large rainfall shower enclosure and a separate tub; and an expansive walk-in closet. The fully finished basement has a den which could be easily converted into a 5th bedroom with full bath and a walk-in closet. Extras: New washer and dryer; low maintenance epoxy garage floors; Carriage style garage doors made of cedar wood with polysterene thermal insulation - ultra quiet. If you are looking for the perfect combination of a beautiful home with a large, private outdoor area located close to Columbia's many amenities, you need look no further! Offers will be presented 3/11 at 8AM.
Location
State MD
County Howard
Zoning R20
Direction East
Rooms
Other Rooms Primary Bedroom, Bedroom 2, Bedroom 3, Bedroom 4, Kitchen, Family Room, Den, Foyer, Great Room, Office, Recreation Room, Bathroom 2, Bathroom 3, Primary Bathroom
Basement Connecting Stairway, Fully Finished, Heated, Windows
Interior
Interior Features Breakfast Area, Butlers Pantry, Carpet, Combination Dining/Living, Family Room Off Kitchen, Floor Plan - Open, Kitchen - Gourmet, Kitchen - Island, Primary Bath(s), Recessed Lighting, Bathroom - Soaking Tub, Walk-in Closet(s), Wood Floors
Hot Water Electric
Heating Heat Pump(s)
Cooling Heat Pump(s), Central A/C
Flooring Carpet, Tile/Brick, Wood
Fireplaces Number 1
Fireplaces Type Wood
Equipment Built-In Microwave, Cooktop, Dishwasher, Disposal, Exhaust Fan, Icemaker, Oven - Wall, Range Hood, Refrigerator, Washer - Front Loading, Dryer - Front Loading
Fireplace Y
Appliance Built-In Microwave, Cooktop, Dishwasher, Disposal, Exhaust Fan, Icemaker, Oven - Wall, Range Hood, Refrigerator, Washer - Front Loading, Dryer - Front Loading
Heat Source Electric
Laundry Main Floor
Exterior
Exterior Feature Deck(s), Patio(s)
Parking Features Additional Storage Area, Garage - Side Entry, Garage Door Opener, Inside Access, Oversized
Garage Spaces 2.0
Fence Board, Wood, Rear
Utilities Available Electric Available
Water Access N
View Garden/Lawn, Trees/Woods
Accessibility None
Porch Deck(s), Patio(s)
Attached Garage 2
Total Parking Spaces 2
Garage Y
Building
Story 3+
Sewer Public Sewer
Water Public
Architectural Style Contemporary
Level or Stories 3+
Additional Building Above Grade, Below Grade
New Construction N
Schools
Elementary Schools Clemens Crossing
Middle Schools Wilde Lake
High Schools Atholton
School District Howard County Public School System
Others
Pets Allowed Y
Senior Community No
Tax ID 1405400287
Ownership Fee Simple
SqFt Source Assessor
Security Features Electric Alarm
Horse Property N
Special Listing Condition Standard
Pets Allowed No Pet Restrictions
Read Less

Bought with Janice Harman • Frank Harman & Associates, Inc.



