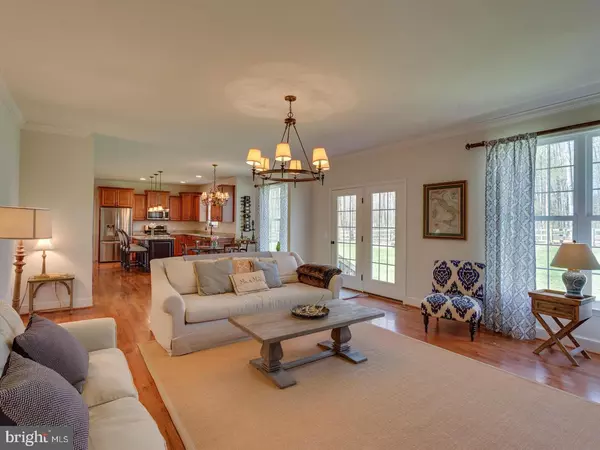For more information regarding the value of a property, please contact us for a free consultation.
6125 HAWKS NEST LANE Marshall, VA 20115
Want to know what your home might be worth? Contact us for a FREE valuation!

Our team is ready to help you sell your home for the highest possible price ASAP
Key Details
Sold Price $625,000
Property Type Single Family Home
Sub Type Detached
Listing Status Sold
Purchase Type For Sale
Square Footage 2,720 sqft
Price per Sqft $229
Subdivision Enon School Estates
MLS Listing ID VAFQ164084
Sold Date 09/25/20
Style Farmhouse/National Folk
Bedrooms 4
Full Baths 2
Half Baths 1
HOA Y/N N
Abv Grd Liv Area 2,720
Originating Board BRIGHT
Year Built 2020
Annual Tax Amount $1,640
Tax Year 2020
Lot Size 2.465 Acres
Acres 2.47
Property Description
Bring your Farm House Dreams to Life. Mid August Delivery-Situated on a Wooded 2.47 Home site- Plenty of privacy without hours of yard maintenance. Minutes to Warrenton and I66. Spacious Light -Filled Farm House highlighted by full front porch entrance. Boasting generous open concept Gourmet Kitchen - Family Dining Area and Family Room with Fireplace- highlighted by Hardwood Flooring on Main Level. Luxury Master Suite with three additional Bedrooms makes this home your Top Choice! Natural light filters in from the oversize windows throughout the residence. Full Lower Level offers endless possibilities . Option for builder to finish Lower Level during construction. Be in your New Home by the end of summer!Photos shown of similar home and upgrades are shown - same Floor Plan!CONVENTIONAL SEPTIC SYSTEM. Use Directions in listing to find property GPS may not work !
Location
State VA
County Fauquier
Zoning RC/RA
Rooms
Other Rooms Living Room, Dining Room, Primary Bedroom, Bedroom 2, Bedroom 3, Bedroom 4, Kitchen, Family Room, Foyer, Breakfast Room, Laundry, Office, Bathroom 2, Primary Bathroom
Basement Daylight, Full, Full, Outside Entrance, Rough Bath Plumb, Walkout Level
Interior
Interior Features Breakfast Area, Carpet, Ceiling Fan(s), Family Room Off Kitchen, Floor Plan - Open, Kitchen - Gourmet, Kitchen - Table Space, Primary Bath(s), Pantry, Soaking Tub, Tub Shower, Upgraded Countertops, Walk-in Closet(s)
Hot Water Electric
Heating Heat Pump(s)
Cooling Ceiling Fan(s), Central A/C, Heat Pump(s)
Flooring Other
Fireplaces Number 1
Fireplaces Type Gas/Propane
Equipment Built-In Microwave, Dishwasher, Exhaust Fan, Icemaker, Oven - Self Cleaning, Oven/Range - Electric, Refrigerator, Stainless Steel Appliances, Washer/Dryer Hookups Only, Water Heater
Fireplace Y
Appliance Built-In Microwave, Dishwasher, Exhaust Fan, Icemaker, Oven - Self Cleaning, Oven/Range - Electric, Refrigerator, Stainless Steel Appliances, Washer/Dryer Hookups Only, Water Heater
Heat Source Electric
Exterior
Parking Features Garage - Side Entry, Garage Door Opener, Inside Access
Garage Spaces 2.0
Water Access N
Roof Type Architectural Shingle
Accessibility None
Road Frontage Road Maintenance Agreement
Attached Garage 2
Total Parking Spaces 2
Garage Y
Building
Lot Description Backs to Trees, No Thru Street, Private
Story 3
Sewer Perc Approved Septic, On Site Septic, Septic = # of BR
Water Well
Architectural Style Farmhouse/National Folk
Level or Stories 3
Additional Building Above Grade, Below Grade
Structure Type 9'+ Ceilings,Dry Wall
New Construction Y
Schools
School District Fauquier County Public Schools
Others
Senior Community No
Tax ID 6956-69-9922
Ownership Fee Simple
SqFt Source Assessor
Acceptable Financing Cash, Conventional, FHA, VA
Listing Terms Cash, Conventional, FHA, VA
Financing Cash,Conventional,FHA,VA
Special Listing Condition Standard
Read Less

Bought with Roger L Cornwell • Rally Point Real Estate



