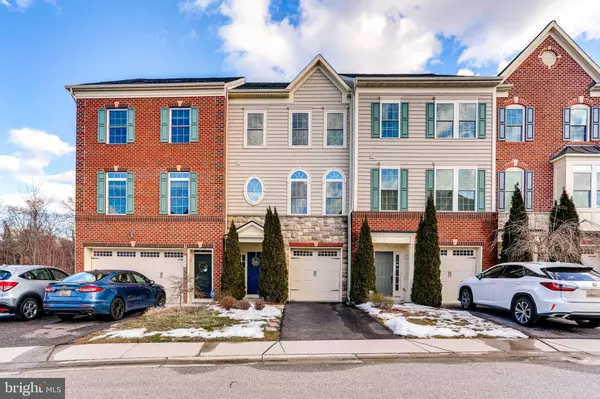For more information regarding the value of a property, please contact us for a free consultation.
543 DEEP CREEK VW Annapolis, MD 21409
Want to know what your home might be worth? Contact us for a FREE valuation!

Our team is ready to help you sell your home for the highest possible price ASAP
Key Details
Sold Price $502,000
Property Type Townhouse
Sub Type Interior Row/Townhouse
Listing Status Sold
Purchase Type For Sale
Square Footage 2,785 sqft
Price per Sqft $180
Subdivision Deep Creek Village
MLS Listing ID MDAA2000008
Sold Date 05/24/21
Style Colonial
Bedrooms 3
Full Baths 2
Half Baths 2
HOA Fees $91/qua
HOA Y/N Y
Abv Grd Liv Area 2,785
Originating Board BRIGHT
Year Built 2012
Annual Tax Amount $4,518
Tax Year 2021
Lot Size 1,711 Sqft
Acres 0.04
Property Description
Stunning Towhhome located inhighly coveted Deep Creek Village backing to woods. Featuring 3 fully finished levels of living space, gleaming hardwood floors throughout the main level and a MUST SEE gourmet kitchen. Lower level features 2nd family room, a half bath, spacious foyer and gargae entry. Upstairs, the open main level showcases an upgraded kitchen with large island and eat-in space. Bedroom level has oversized master with TWO walk-in closets, sitting area and spa like en suite. Located in the Broadneck School District with easy access to major routes for commuting and shopping.
Location
State MD
County Anne Arundel
Rooms
Basement Fully Finished, Garage Access
Interior
Interior Features Attic, Breakfast Area, Carpet, Ceiling Fan(s), Combination Kitchen/Dining, Crown Moldings, Dining Area, Family Room Off Kitchen, Floor Plan - Open, Kitchen - Eat-In, Kitchen - Gourmet, Kitchen - Island, Pantry, Upgraded Countertops, Walk-in Closet(s), Wood Floors
Hot Water Natural Gas
Heating Heat Pump(s)
Cooling Central A/C
Flooring Hardwood, Carpet
Equipment Built-In Microwave, Cooktop, Dishwasher, Disposal, Dryer, Exhaust Fan, Icemaker, Oven - Wall, Refrigerator, Stainless Steel Appliances, Washer, Water Heater
Appliance Built-In Microwave, Cooktop, Dishwasher, Disposal, Dryer, Exhaust Fan, Icemaker, Oven - Wall, Refrigerator, Stainless Steel Appliances, Washer, Water Heater
Heat Source Natural Gas
Exterior
Exterior Feature Deck(s)
Parking Features Garage - Front Entry, Garage Door Opener, Inside Access
Garage Spaces 1.0
Water Access N
Accessibility None
Porch Deck(s)
Attached Garage 1
Total Parking Spaces 1
Garage Y
Building
Lot Description Backs to Trees
Story 3
Sewer Public Sewer
Water Public
Architectural Style Colonial
Level or Stories 3
Additional Building Above Grade, Below Grade
Structure Type 9'+ Ceilings
New Construction N
Schools
Elementary Schools Broadneck
Middle Schools Magothy River
High Schools Broadneck
School District Anne Arundel County Public Schools
Others
Senior Community No
Tax ID 020324390234494
Ownership Fee Simple
SqFt Source Assessor
Special Listing Condition Standard
Read Less

Bought with Kalonji Foreman • Compass
GET MORE INFORMATION




