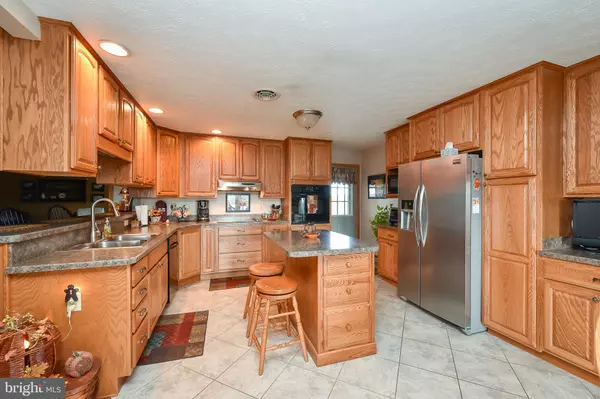For more information regarding the value of a property, please contact us for a free consultation.
4243 HAMMONDS MILL RD Hedgesville, WV 25427
Want to know what your home might be worth? Contact us for a FREE valuation!

Our team is ready to help you sell your home for the highest possible price ASAP
Key Details
Sold Price $320,000
Property Type Single Family Home
Sub Type Detached
Listing Status Sold
Purchase Type For Sale
Square Footage 1,624 sqft
Price per Sqft $197
Subdivision None Available
MLS Listing ID WVBE182080
Sold Date 03/19/21
Style Ranch/Rambler
Bedrooms 3
Full Baths 2
HOA Y/N N
Abv Grd Liv Area 1,624
Originating Board BRIGHT
Year Built 1970
Annual Tax Amount $1,133
Tax Year 2020
Lot Size 0.950 Acres
Acres 0.95
Property Description
Come take a look at this gorgeous 3 bedroom custom brick rancher situated on .95 acres! NO HOA! Meticulously Maintained! The updated kitchen is an incredible place to cook and gather! Plenty of cabinet space, breakfast bar, large center island, recessed lighting, cooktop and DuraCeramic Flooring. A breakfast room adjoins the kitchen and provides table space with access to the front porch. The family room is spacious and leads to the covered back patio. The light-filled living room can be used for entertaining or as an office. The main level also offers three bedrooms and 2 full bathrooms. The laundry room is huge with additional cabinetry, a utility sink and pantry access. The home also provides a full unfinished basement with space for a workshop and storage. Additional home features include hardwood flooring, ceiling fans, 2 car garage, driveway turnaround, water softener and chlorinator, NEW ROOF. Excellent location just minutes to shops, restaurants & I-81! MOVE IN READY! SCHEDULE TODAY!
Location
State WV
County Berkeley
Zoning 101
Rooms
Other Rooms Dining Room, Primary Bedroom, Bedroom 2, Bedroom 3, Kitchen, Family Room, Basement, Breakfast Room, Laundry, Bathroom 1, Bathroom 2
Basement Full, Interior Access, Unfinished
Main Level Bedrooms 3
Interior
Interior Features Breakfast Area, Ceiling Fan(s), Combination Kitchen/Dining, Dining Area, Entry Level Bedroom, Family Room Off Kitchen, Kitchen - Island, Kitchen - Table Space, Pantry, Recessed Lighting, Upgraded Countertops, Water Treat System, Window Treatments, Wood Floors, Wood Stove
Hot Water Electric
Heating Heat Pump(s), Baseboard - Electric
Cooling Central A/C, Heat Pump(s)
Flooring Hardwood
Fireplaces Number 1
Fireplaces Type Wood, Equipment
Equipment Cooktop, Dishwasher, Dryer, Microwave, Oven - Wall, Refrigerator, Stainless Steel Appliances, Washer, Water Conditioner - Owned, Water Heater
Fireplace Y
Appliance Cooktop, Dishwasher, Dryer, Microwave, Oven - Wall, Refrigerator, Stainless Steel Appliances, Washer, Water Conditioner - Owned, Water Heater
Heat Source Electric
Laundry Main Floor
Exterior
Exterior Feature Patio(s), Porch(es)
Parking Features Garage Door Opener, Garage - Front Entry
Garage Spaces 6.0
Water Access N
Roof Type Architectural Shingle
Street Surface Paved
Accessibility None
Porch Patio(s), Porch(es)
Attached Garage 2
Total Parking Spaces 6
Garage Y
Building
Lot Description Not In Development
Story 2
Sewer On Site Septic
Water Well
Architectural Style Ranch/Rambler
Level or Stories 2
Additional Building Above Grade, Below Grade
Structure Type Dry Wall
New Construction N
Schools
School District Berkeley County Schools
Others
Senior Community No
Tax ID 029001100020000
Ownership Fee Simple
SqFt Source Estimated
Security Features Smoke Detector
Special Listing Condition Standard
Read Less

Bought with Laurel Ellen Walker • The Glocker Group Realty Results



