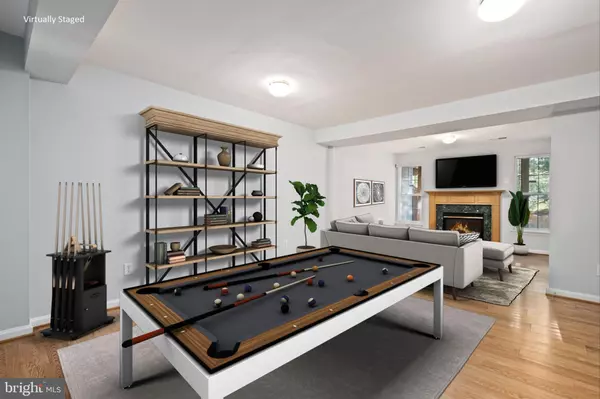For more information regarding the value of a property, please contact us for a free consultation.
2552 CHASE WELLESLEY DR Herndon, VA 20171
Want to know what your home might be worth? Contact us for a FREE valuation!

Our team is ready to help you sell your home for the highest possible price ASAP
Key Details
Sold Price $489,000
Property Type Townhouse
Sub Type Interior Row/Townhouse
Listing Status Sold
Purchase Type For Sale
Square Footage 1,998 sqft
Price per Sqft $244
Subdivision Wellesley
MLS Listing ID VAFX1167048
Sold Date 01/22/21
Style Traditional
Bedrooms 4
Full Baths 3
Half Baths 1
HOA Fees $75/mo
HOA Y/N Y
Abv Grd Liv Area 1,420
Originating Board BRIGHT
Year Built 1998
Annual Tax Amount $5,007
Tax Year 2020
Lot Size 1,078 Sqft
Acres 0.02
Property Description
Better Price for the location you have been wanting. Gorgeous 4 bedroom 3 1/2 bath townhome in the location you have been waiting for. Step into the hardwood foyer and most of the main level with hardwood. See all the new updates in the home. Newer faucets, paint, dryer, tile, refinished hardwood floors, new carpet. Living Room and separate dining room. Kitchen with island, gas cooking, hardwood flooring. The primary suite on the upper level has vaulted ceilings and a Primary bathroom. 2 additional bedrooms and 1 additional bathroom on upper level. Fully finished basement features a 4th bedroom/office with a full bathroom featuring a new vanity. Laundry with brand new dryer. Gas fireplace in the large rec room. Walkout and rear patio. 2 assigned spaces for convenient parking. 2 level bump-out gives this one lots of extra space. Freshly painted deck.
Location
State VA
County Fairfax
Zoning 312
Rooms
Main Level Bedrooms 1
Interior
Interior Features Ceiling Fan(s)
Hot Water Natural Gas
Heating Forced Air
Cooling Central A/C, Ceiling Fan(s)
Fireplaces Number 1
Fireplaces Type Mantel(s), Screen, Insert
Equipment Dryer, Washer, Dishwasher, Disposal, Refrigerator, Stove
Fireplace Y
Appliance Dryer, Washer, Dishwasher, Disposal, Refrigerator, Stove
Heat Source Natural Gas
Laundry Washer In Unit, Dryer In Unit
Exterior
Exterior Feature Deck(s)
Parking On Site 2
Water Access N
Accessibility None
Porch Deck(s)
Garage N
Building
Story 3
Sewer Public Sewer
Water Public
Architectural Style Traditional
Level or Stories 3
Additional Building Above Grade, Below Grade
New Construction N
Schools
School District Fairfax County Public Schools
Others
HOA Fee Include Snow Removal,Trash,Common Area Maintenance
Senior Community No
Tax ID 0154 03 0052
Ownership Fee Simple
SqFt Source Assessor
Special Listing Condition Standard
Read Less

Bought with Chaweewan Thongpia • Keller Williams Realty



