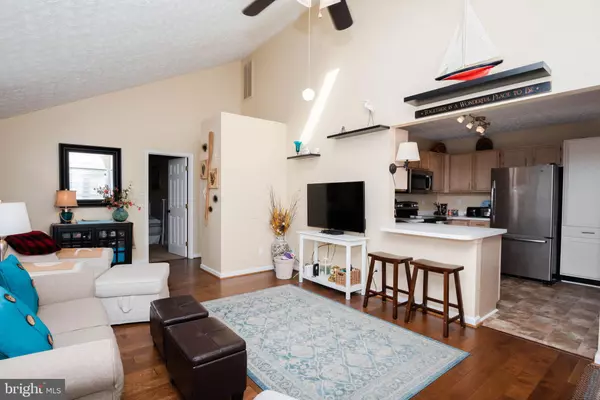For more information regarding the value of a property, please contact us for a free consultation.
23 OFFSHORE LN Ocean Pines, MD 21811
Want to know what your home might be worth? Contact us for a FREE valuation!

Our team is ready to help you sell your home for the highest possible price ASAP
Key Details
Sold Price $260,000
Property Type Single Family Home
Sub Type Detached
Listing Status Sold
Purchase Type For Sale
Square Footage 1,185 sqft
Price per Sqft $219
Subdivision Ocean Pines - Pinehurst
MLS Listing ID MDWO119214
Sold Date 02/26/21
Style Ranch/Rambler
Bedrooms 3
Full Baths 2
HOA Fees $82/ann
HOA Y/N Y
Abv Grd Liv Area 1,185
Originating Board BRIGHT
Year Built 1993
Annual Tax Amount $1,625
Tax Year 2020
Lot Size 0.382 Acres
Acres 0.38
Lot Dimensions 0.00 x 0.00
Property Description
Charming Beach Rancher ready to fulfill your 2021 Dreams! Central location in Ocean Pines easy to library, lakes, indoor pool and trails not to mention shopping and restaurants. This well maintained 3 bedroom 2 bath charmer won't last long so make your appointment today before it is sold tomorrow...... NO KIDDING!
Location
State MD
County Worcester
Area Worcester Ocean Pines
Zoning R-2
Direction South
Rooms
Other Rooms Living Room, Primary Bedroom, Bedroom 2, Bedroom 3, Kitchen
Main Level Bedrooms 3
Interior
Interior Features Bar, Combination Kitchen/Dining, Entry Level Bedroom, Floor Plan - Open, Kitchen - Eat-In, Primary Bath(s), Tub Shower, Walk-in Closet(s), Window Treatments
Hot Water Electric
Heating Heat Pump - Electric BackUp
Cooling Central A/C
Flooring Hardwood, Carpet, Vinyl
Equipment Built-In Microwave, Dishwasher, Exhaust Fan, Refrigerator, Oven/Range - Electric
Appliance Built-In Microwave, Dishwasher, Exhaust Fan, Refrigerator, Oven/Range - Electric
Heat Source Electric
Laundry Main Floor
Exterior
Exterior Feature Porch(es), Patio(s), Screened
Garage Spaces 4.0
Amenities Available Bar/Lounge, Beach Club, Bike Trail, Boat Dock/Slip, Boat Ramp, Club House, Common Grounds, Community Center, Golf Course, Golf Course Membership Available, Jog/Walk Path, Lake, Marina/Marina Club, Pier/Dock, Pool - Indoor, Pool - Outdoor, Pool Mem Avail, Putting Green, Racquet Ball, Recreational Center, Soccer Field, Swimming Pool, Tennis Courts, Tot Lots/Playground, Water/Lake Privileges, Other, Gift Shop
Water Access N
View Trees/Woods
Roof Type Asphalt
Accessibility None
Porch Porch(es), Patio(s), Screened
Total Parking Spaces 4
Garage N
Building
Story 1
Sewer Public Sewer
Water Public
Architectural Style Ranch/Rambler
Level or Stories 1
Additional Building Above Grade, Below Grade
Structure Type Dry Wall
New Construction N
Schools
Elementary Schools Showell
Middle Schools Stephen Decatur
High Schools Stephen Decatur
School District Worcester County Public Schools
Others
HOA Fee Include Management,Pool(s),Recreation Facility,Road Maintenance,Reserve Funds,Snow Removal,Other
Senior Community No
Tax ID 03-050769
Ownership Fee Simple
SqFt Source Assessor
Acceptable Financing Cash, Conventional
Horse Property N
Listing Terms Cash, Conventional
Financing Cash,Conventional
Special Listing Condition Standard
Read Less

Bought with Dale L Chambers • RE/MAX Advantage Realty



