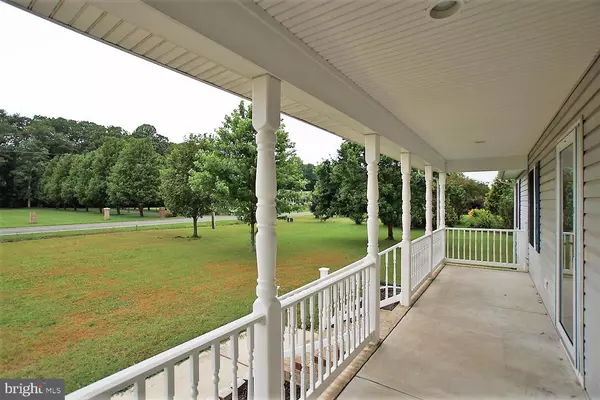For more information regarding the value of a property, please contact us for a free consultation.
20321 ELKS LODGE RD Lincoln, DE 19960
Want to know what your home might be worth? Contact us for a FREE valuation!

Our team is ready to help you sell your home for the highest possible price ASAP
Key Details
Sold Price $399,000
Property Type Single Family Home
Sub Type Detached
Listing Status Sold
Purchase Type For Sale
Square Footage 1,916 sqft
Price per Sqft $208
Subdivision None Available
MLS Listing ID DESU2024384
Sold Date 08/01/22
Style Ranch/Rambler
Bedrooms 3
Full Baths 3
HOA Y/N N
Abv Grd Liv Area 1,916
Originating Board BRIGHT
Year Built 2002
Annual Tax Amount $1,202
Tax Year 2021
Lot Size 1.150 Acres
Acres 1.15
Lot Dimensions 0.00 x 0.00
Property Description
Looking for a secluded space with tons of opportunity to grow? This is it! Welcome to this 3 BR, 3 full bath ranch style home with full, partially finished basement on a 1.15 acre flat lot. Located just outside of Milford and a quick 3-minute drive to Bayhealth Sussex Campus and access to Rt. 1. This home offers the best of one-level living from the rare front porch to the 3-car oversized garage offering plenty of room to grow inside and out! Inside you'll find a large living area with brand new laminate flooring. A full-sized kitchen with eat-in table area, a long breakfast bar and even an island. Plenty of counter and cabinet space throughout. Off of the kitchen is a the functional laundry room complete with utility sink and storage closet that sits just outside a spacious multi-purpose room with sliding doors to the enclosed patio. This room is what ever you make it. Perfect for an office, project room, another living room or set up the workout equipment! . Three nicely sized bedrooms and 2 full baths (new flooring in the master bath) complete the main level. Next head downstairs to the full basement. Here you have a large open living space, an enclosed finished area (perfect for a bedroom or work space), plus a full bath. But the best part may be the kitchenette area complete with sink and room for a full size refrigerator. The extra deep closet/pantry and space for a table make it perfect for family or guests. Three unfinished areas comprise the rest of the basement to finish off as you see fit or keep as storage or workspace. The largest room has a full walkout to the back yard. Outside, you'll find a newer 20x20 concrete patio and don't forget the oversized 3-car attached garage with lighting/outlets galore. The extra-long asphalt driveway is a huge bonus for parking. The views with this property are as endless as the possibilities just waiting for you. Make your appointment today!
Location
State DE
County Sussex
Area Cedar Creek Hundred (31004)
Zoning RS
Rooms
Other Rooms Living Room, Dining Room, Kitchen, Family Room, Laundry, Office, Additional Bedroom
Basement Interior Access, Walkout Stairs, Partially Finished
Main Level Bedrooms 3
Interior
Interior Features Attic, Breakfast Area, Combination Kitchen/Dining, Entry Level Bedroom, Ceiling Fan(s)
Hot Water Electric
Heating Forced Air
Cooling Central A/C
Flooring Carpet, Vinyl, Luxury Vinyl Plank
Equipment Dishwasher, Icemaker, Refrigerator, Microwave, Oven - Self Cleaning, Water Heater
Fireplace N
Window Features Insulated,Screens
Appliance Dishwasher, Icemaker, Refrigerator, Microwave, Oven - Self Cleaning, Water Heater
Heat Source Propane - Leased
Exterior
Exterior Feature Deck(s), Porch(es)
Parking Features Garage - Side Entry, Built In, Inside Access, Oversized
Garage Spaces 3.0
Water Access N
Roof Type Architectural Shingle
Accessibility None
Porch Deck(s), Porch(es)
Road Frontage Public
Attached Garage 3
Total Parking Spaces 3
Garage Y
Building
Lot Description Cleared, Front Yard, Level, Rear Yard
Story 1
Foundation Block
Sewer Gravity Sept Fld
Water Well
Architectural Style Ranch/Rambler
Level or Stories 1
Additional Building Above Grade, Below Grade
New Construction N
Schools
School District Milford
Others
Pets Allowed Y
Senior Community No
Tax ID 330-15.00-50.16
Ownership Fee Simple
SqFt Source Estimated
Security Features Security System
Acceptable Financing Cash, Conventional, FHA, VA
Horse Property N
Listing Terms Cash, Conventional, FHA, VA
Financing Cash,Conventional,FHA,VA
Special Listing Condition Standard
Pets Allowed No Pet Restrictions
Read Less

Bought with Messhick Sampson Stanley Jr. • Bryan Realty Group



