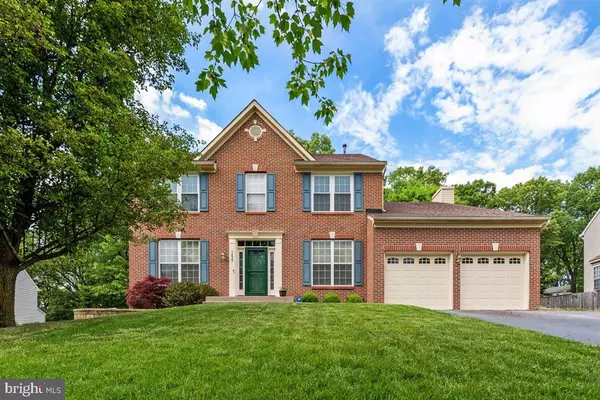For more information regarding the value of a property, please contact us for a free consultation.
1420 COWSILL DR Severn, MD 21144
Want to know what your home might be worth? Contact us for a FREE valuation!

Our team is ready to help you sell your home for the highest possible price ASAP
Key Details
Sold Price $600,000
Property Type Single Family Home
Sub Type Detached
Listing Status Sold
Purchase Type For Sale
Square Footage 4,114 sqft
Price per Sqft $145
Subdivision Quail Run
MLS Listing ID MDAA469256
Sold Date 07/30/21
Style Colonial
Bedrooms 4
Full Baths 3
Half Baths 1
HOA Fees $8/ann
HOA Y/N Y
Abv Grd Liv Area 2,814
Originating Board BRIGHT
Year Built 2000
Annual Tax Amount $5,113
Tax Year 2021
Lot Size 0.400 Acres
Acres 0.4
Property Description
Welcome to Rose Village Community, come see this beautiful Brick Front Colonial with attached oversized 2 Car Garage. Enter this home into a Cathedral Foyer entrance. 4 Large Bedrooms and 3 Baths. You will immediately notice the pride of ownership when you pull into the driveway. Manicured and beautifully landscaped yard and is situated on a Level back Lot partially fenced with Rear Deck and Shed. Family Room Kitchen Combo featuring a Gas Fireplace. Formal Living Room and Dining Room, Office/Den on 1st Level and Bath. Hardwood Flooring and Carpet on 1st Level. Nearly the Entire home has been recently painted. Primary Bedroom with Two WalkIn Closets and Bathroom features soaking tub, dual sinks and WalkIn Shower. 2nd Level Hallway Bath also features dual sinks. Fully finished Basement with Full Bath, Bonus Workout Room or Kids Playroom and a Large Family Room area with an exit to the Back Yard. Just a few miles to Ft. Meade, dont miss out on the beautiful home !
Location
State MD
County Anne Arundel
Zoning R2
Rooms
Other Rooms Living Room, Dining Room, Primary Bedroom, Bedroom 2, Bedroom 3, Bedroom 4, Kitchen, Family Room, Den, Bathroom 2, Bathroom 3, Bonus Room, Primary Bathroom
Basement Connecting Stairway, Daylight, Partial, Fully Finished, Heated, Interior Access, Outside Entrance, Sump Pump, Walkout Stairs
Interior
Interior Features Attic, Carpet, Ceiling Fan(s), Combination Kitchen/Living, Combination Dining/Living, Family Room Off Kitchen, Kitchen - Eat-In, Kitchen - Island, Primary Bath(s), Recessed Lighting, Soaking Tub, Stall Shower, Tub Shower, Walk-in Closet(s), Wood Floors, Crown Moldings
Hot Water Natural Gas
Heating Heat Pump(s)
Cooling Central A/C, Ceiling Fan(s)
Flooring Hardwood, Carpet, Ceramic Tile, Vinyl
Fireplaces Number 1
Fireplaces Type Fireplace - Glass Doors, Gas/Propane, Mantel(s)
Equipment Built-In Microwave, Dishwasher, Oven - Double, Refrigerator, Stainless Steel Appliances, Washer - Front Loading, Dryer - Gas, Disposal
Fireplace Y
Appliance Built-In Microwave, Dishwasher, Oven - Double, Refrigerator, Stainless Steel Appliances, Washer - Front Loading, Dryer - Gas, Disposal
Heat Source Natural Gas, Electric
Laundry Main Floor
Exterior
Exterior Feature Deck(s)
Garage Garage - Front Entry, Garage Door Opener, Inside Access
Garage Spaces 2.0
Fence Partially
Waterfront N
Water Access N
Roof Type Architectural Shingle
Accessibility 2+ Access Exits
Porch Deck(s)
Attached Garage 2
Total Parking Spaces 2
Garage Y
Building
Lot Description Backs to Trees, Cleared, Front Yard, Rear Yard
Story 2
Sewer Public Sewer
Water Public
Architectural Style Colonial
Level or Stories 2
Additional Building Above Grade, Below Grade
New Construction N
Schools
School District Anne Arundel County Public Schools
Others
Senior Community No
Tax ID 020466790100755
Ownership Fee Simple
SqFt Source Assessor
Special Listing Condition Standard
Read Less

Bought with Wilbur C Tolbert • Coldwell Banker Realty
GET MORE INFORMATION




