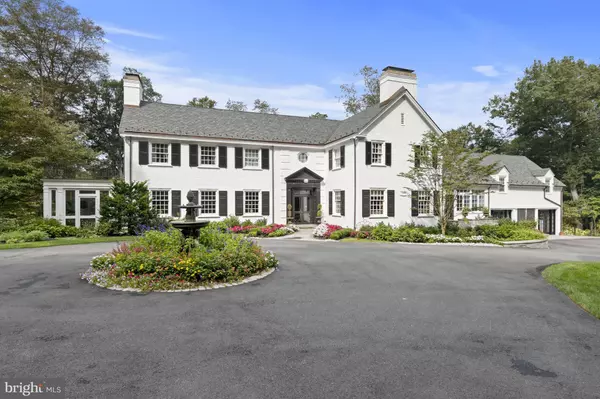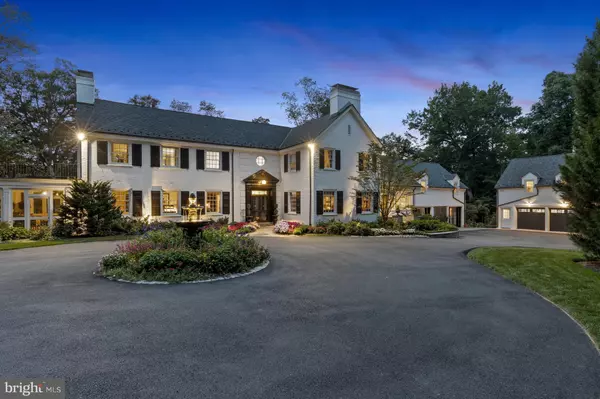For more information regarding the value of a property, please contact us for a free consultation.
7 LAUREL RIDGE RD Wilmington, DE 19807
Want to know what your home might be worth? Contact us for a FREE valuation!

Our team is ready to help you sell your home for the highest possible price ASAP
Key Details
Sold Price $2,400,000
Property Type Single Family Home
Sub Type Detached
Listing Status Sold
Purchase Type For Sale
Square Footage 6,793 sqft
Price per Sqft $353
Subdivision Laurel Ridge
MLS Listing ID DENC509434
Sold Date 03/31/21
Style Colonial
Bedrooms 6
Full Baths 5
Half Baths 2
HOA Fees $83/ann
HOA Y/N Y
Abv Grd Liv Area 6,130
Originating Board BRIGHT
Year Built 1941
Annual Tax Amount $12,285
Tax Year 2020
Lot Size 12.120 Acres
Acres 12.12
Property Description
Visit this home virtually: http://www.vht.com/434104831/IDXS - This stunning brick colonial estate features 6 bedrooms, 5.2 baths on 12 acres in picturesque Centreville. Follow a winding road to the top of a hill, allowing for ultimate privacy and seclusion. This house was almost completely remodeled in 2016 with top-of-the-line materials throughout, all while giving careful attention to preserve many of the architectural details including moldings, wainscoting, marble fireplaces, and the elegant turned staircase located in the center of the home. Wide-plank wood floors run throughout much of the first floor which features formal living and dining rooms, newly renovated sunroom with mahogany and Azek materials, a walnut-paneled library with fireplace, large family room off of the kitchen, mudroom and powder room. The exquisite kitchen features a 6-burner Wolf range with double oven, paneled Sub-Zero fridge, soapstone counters, custom white cabinetry, brick floors and wine room with custom glass door. Upstairs find the owner's suite which offers dressing room, walk-in closet with shelving system, remodeled bath, private roof deck, fireplace and tons of natural light. Three additional bedrooms have remodeled en-suite baths with private additional suite with private staircase consists of bedroom, bath and office/gym. The spacious walkout lower level family/game room leads out to the Caldera hot tub and stunning grounds including heated salt-water pool, brand new custom pool pavilion, bocce ball court and fenced garden area. The detached 3-bay garage has newly renovated 1 BR apartment above. This private oasis offers all of the conveniences of modern living surrounded by nature with easy access to all that the area has to offer. Seller needs a flexible closing date.
Location
State DE
County New Castle
Area Hockssn/Greenvl/Centrvl (30902)
Zoning NC2A
Rooms
Other Rooms Living Room, Dining Room, Primary Bedroom, Bedroom 2, Bedroom 3, Bedroom 4, Bedroom 5, Kitchen, Family Room, Library, Sun/Florida Room, Exercise Room, Office, Media Room
Basement Outside Entrance, Partially Finished, Walkout Level, Windows
Interior
Interior Features Additional Stairway, Built-Ins, Carpet, Crown Moldings, Curved Staircase, Exposed Beams, Floor Plan - Traditional, Formal/Separate Dining Room, Kitchen - Eat-In, Kitchen - Island, Recessed Lighting, Walk-in Closet(s), Wet/Dry Bar, Wine Storage, Wood Floors
Hot Water Propane
Heating Heat Pump - Gas BackUp
Cooling Central A/C
Fireplaces Number 4
Fireplaces Type Gas/Propane, Wood
Equipment Commercial Range, Extra Refrigerator/Freezer, Instant Hot Water, Oven - Double, Oven/Range - Gas, Range Hood, Six Burner Stove
Fireplace Y
Appliance Commercial Range, Extra Refrigerator/Freezer, Instant Hot Water, Oven - Double, Oven/Range - Gas, Range Hood, Six Burner Stove
Heat Source Propane - Leased
Laundry Basement
Exterior
Exterior Feature Patio(s), Balconies- Multiple, Terrace
Parking Features Garage - Front Entry, Oversized
Garage Spaces 3.0
Pool Heated, Saltwater
Water Access N
Roof Type Architectural Shingle
Accessibility None
Porch Patio(s), Balconies- Multiple, Terrace
Total Parking Spaces 3
Garage Y
Building
Story 2
Sewer On Site Septic
Water Well
Architectural Style Colonial
Level or Stories 2
Additional Building Above Grade, Below Grade
New Construction N
Schools
School District Red Clay Consolidated
Others
HOA Fee Include Road Maintenance,Snow Removal
Senior Community No
Tax ID 07-002.00-036
Ownership Fee Simple
SqFt Source Estimated
Security Features Security System
Special Listing Condition Standard
Read Less

Bought with Victoria A Dickinson • Patterson-Schwartz - Greenville



