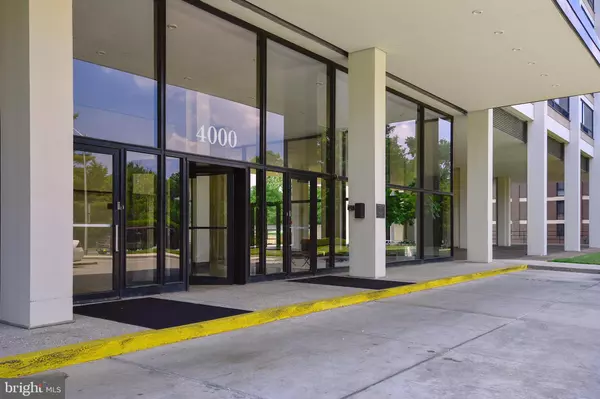For more information regarding the value of a property, please contact us for a free consultation.
4000 N CHARLES ST #1502 Baltimore, MD 21218
Want to know what your home might be worth? Contact us for a FREE valuation!

Our team is ready to help you sell your home for the highest possible price ASAP
Key Details
Sold Price $387,000
Property Type Condo
Sub Type Condo/Co-op
Listing Status Sold
Purchase Type For Sale
Square Footage 1,505 sqft
Price per Sqft $257
Subdivision Tuscany Canterbury
MLS Listing ID MDBA543756
Sold Date 04/15/21
Style Contemporary
Bedrooms 3
Full Baths 2
Condo Fees $1,258/mo
HOA Y/N N
Abv Grd Liv Area 1,505
Originating Board BRIGHT
Year Built 1964
Annual Tax Amount $6,784
Tax Year 2020
Property Description
Rarely available 3-bedroom corner unit at The Highfield House Condominiums, a stunning example of mid-century modernist architecture. Wall-to-wall windows frame the majestic neighborhood of Guilford, giving expansive, panoramic northeasterly views to the key bridge and beyond. This sleek, sophisticated, 1,505 square foot unit has a beautifully renovated kitchen, two updated bathrooms and washer/dryer in unit! The Highfield House rises over the quiet neighborhood of Tuscany-Canterbury and is designed by a man considered to be one of the pioneers of the form: Ludwig Mies van der Rohe. Van der Rohe accepted less than 10 residential commissions in his lifetime, the Highfield being one of them. It exemplifies the modernist ethos of form-following function, yet its simplicity remains indescribably beautiful. It was added to the National Register of Historic Places in 2007. 24-hour full service building with pool and fitness - gorgeous common spaces. Condo fee includes central air conditioning, heat, cooking gas, hot water. Pet-free building. On-sight garage parking is based on availability and lease agreement . See Virtual Tour for Interactive Floor Plan.
Location
State MD
County Baltimore City
Zoning R-9
Rooms
Other Rooms Living Room, Dining Room, Primary Bedroom, Bedroom 2, Bedroom 3, Kitchen, Foyer
Main Level Bedrooms 3
Interior
Hot Water Natural Gas
Heating Forced Air
Cooling Central A/C
Equipment Dishwasher, Dryer, Oven/Range - Gas, Range Hood, Refrigerator, Washer
Appliance Dishwasher, Dryer, Oven/Range - Gas, Range Hood, Refrigerator, Washer
Heat Source Natural Gas
Exterior
Amenities Available Common Grounds, Elevator, Exercise Room, Extra Storage, Laundry Facilities, Pool - Outdoor, Security
Water Access N
Accessibility Other
Garage N
Building
Story 1
Unit Features Hi-Rise 9+ Floors
Sewer Public Sewer
Water Public
Architectural Style Contemporary
Level or Stories 1
Additional Building Above Grade, Below Grade
New Construction N
Schools
School District Baltimore City Public Schools
Others
Pets Allowed N
HOA Fee Include Air Conditioning,Custodial Services Maintenance,Ext Bldg Maint,Gas,Heat,Insurance,Management,Pool(s),Reserve Funds,Snow Removal,Trash,Water
Senior Community No
Tax ID 0312013695B228
Ownership Condominium
Special Listing Condition Standard
Read Less

Bought with Mark G Angelozzi • Berkshire Hathaway HomeServices Homesale Realty



