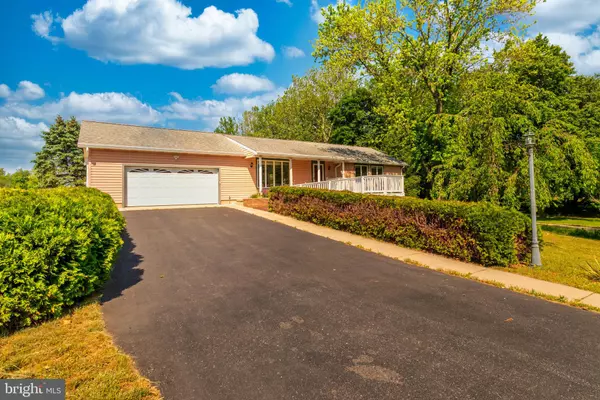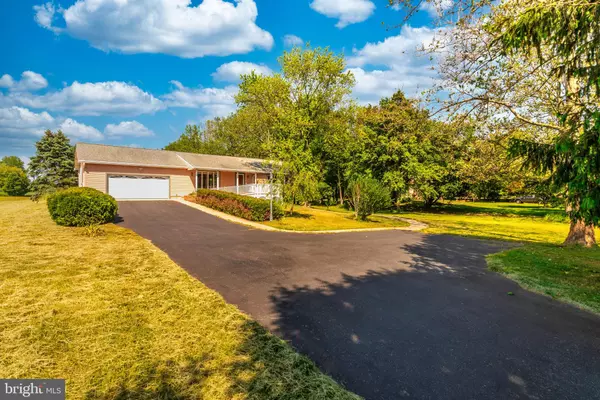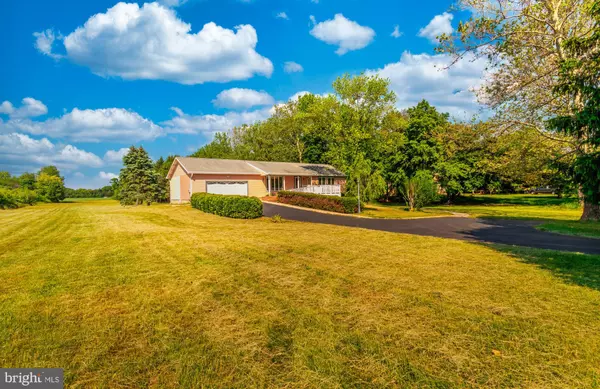For more information regarding the value of a property, please contact us for a free consultation.
451 WHIG LANE Glassboro, NJ 08028
Want to know what your home might be worth? Contact us for a FREE valuation!

Our team is ready to help you sell your home for the highest possible price ASAP
Key Details
Sold Price $327,000
Property Type Single Family Home
Sub Type Detached
Listing Status Sold
Purchase Type For Sale
Square Footage 1,447 sqft
Price per Sqft $225
Subdivision None Available
MLS Listing ID NJGL275098
Sold Date 07/23/21
Style Ranch/Rambler
Bedrooms 3
Full Baths 2
HOA Y/N N
Abv Grd Liv Area 1,447
Originating Board BRIGHT
Year Built 1985
Annual Tax Amount $8,393
Tax Year 2020
Lot Size 3.890 Acres
Acres 3.89
Lot Dimensions 0.00 x 0.00
Property Description
Welcome home to 451 Whig Ln, also known as 277 Clayton-Aura Rd - a 3-bedroom 2-full bathroom rancher located on a private 3.8-acre lot! Country living at its finest, an adorable home with custom hardscape flower boxes welcomes you as you arrive at the covered front porch that leads you right into the front door. Open the door into the separate foyer space with slate flooring- the perfect spot to kick off your shoes and hang up your coat. Continue on into the oversized living room with picture windows that allow the sunlight to flow throughout the home. Adjacent to the living room is the dining room which looks out onto your serene yard, the perfect backdrop for all your dinners and gatherings! The eat-in kitchen boasts double sinks and a plethora of cabinet space so you'll never have to worry about kitchen storage. The conveniently located laundry room is off of the kitchen as well. The master suite will make you say WOW! TWO sets of double closets and the master bathroom made complete with shower stall and pedestal sink. The two additional bedrooms are great in size both with double closets. The second full bathroom offers a tub/shower surround, vanity with storage and plenty of counter space! Head downstairs to the newly waterproofed basement that spans the whole footprint of this home complete with side walk out for ease of access. This space can be finished off to create more living space, a home gym, office, playroom- the possibilities are endless! Outside you will find an oversized plane hangar- if you don't have a plane, it's also an ideal spot to store everything else. Leaving the attached two car garage with workshop for your cars. Large deck with awning allows you to enjoy the gorgeous back yard. One floor living on a private lot, it doesn't get much better than this and maintenance free as well with Newer Roof, HVAC and Hot Water Heater all within the last 5 years or less! Schedule your tour today!
Location
State NJ
County Gloucester
Area Elk Twp (20804)
Zoning MD
Rooms
Other Rooms Living Room, Dining Room, Primary Bedroom, Bedroom 2, Kitchen, Basement, Foyer, Bedroom 1, Laundry, Bathroom 1, Primary Bathroom
Basement Drainage System, Full, Outside Entrance, Interior Access, Poured Concrete, Space For Rooms, Windows
Main Level Bedrooms 3
Interior
Interior Features Carpet, Entry Level Bedroom, Formal/Separate Dining Room, Stall Shower
Hot Water Natural Gas
Heating Hot Water
Cooling Central A/C
Flooring Carpet
Equipment See Remarks
Fireplace N
Heat Source Natural Gas
Laundry Main Floor
Exterior
Exterior Feature Deck(s)
Parking Features Additional Storage Area, Garage - Front Entry, Inside Access, Oversized
Garage Spaces 10.0
Water Access N
Roof Type Shingle
Accessibility Grab Bars Mod, Level Entry - Main, Mobility Improvements, Other Bath Mod, Ramp - Main Level, Wheelchair Mod
Porch Deck(s)
Attached Garage 2
Total Parking Spaces 10
Garage Y
Building
Lot Description Backs to Trees, Cleared, Front Yard, Level, Private, Rear Yard, SideYard(s), Other
Story 1
Sewer Septic Exists
Water Well
Architectural Style Ranch/Rambler
Level or Stories 1
Additional Building Above Grade, Below Grade
New Construction N
Schools
School District Elk Township Public Schools
Others
Senior Community No
Tax ID 04-00170-00023
Ownership Fee Simple
SqFt Source Assessor
Acceptable Financing Cash, Conventional, FHA, VA
Listing Terms Cash, Conventional, FHA, VA
Financing Cash,Conventional,FHA,VA
Special Listing Condition Standard
Read Less

Bought with Tony S Lee • BHHS Fox & Roach-Washington-Gloucester



