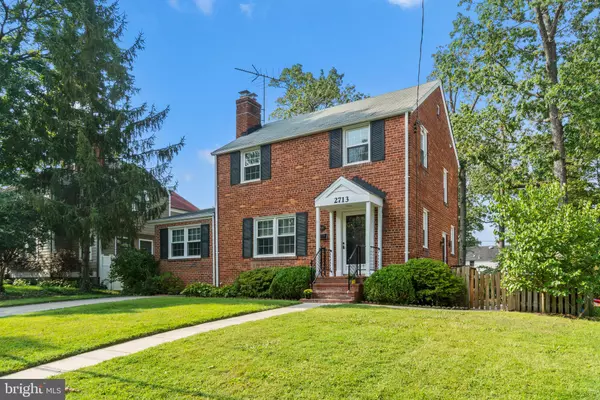For more information regarding the value of a property, please contact us for a free consultation.
2713 EMMET RD Silver Spring, MD 20902
Want to know what your home might be worth? Contact us for a FREE valuation!

Our team is ready to help you sell your home for the highest possible price ASAP
Key Details
Sold Price $603,000
Property Type Single Family Home
Sub Type Detached
Listing Status Sold
Purchase Type For Sale
Square Footage 1,694 sqft
Price per Sqft $355
Subdivision Oakland Terrace
MLS Listing ID MDMC721396
Sold Date 12/15/20
Style Colonial
Bedrooms 3
Full Baths 1
Half Baths 1
HOA Y/N N
Abv Grd Liv Area 1,408
Originating Board BRIGHT
Year Built 1947
Annual Tax Amount $4,970
Tax Year 2020
Lot Size 7,800 Sqft
Acres 0.18
Property Description
Gorgeous and classic brick colonial impeccably maintained - 3 finished levels with great natural light . Front entry is a stunning Signet door. Step into the sundrenched double window living room with a traditional mantel wood burning fireplace . Dining room offers more millwork with chair rail moldings and a custom corner cabinet with charming wood details. Enjoy meal prep in the renovated kitchen with designer granite counters, stainless appliances and a gas stove. Kitchen sink overlooks a huge flat and fully fenced backyard. Main level also offers a family room addition with hardwood flooring, built-in shelving, and a renovated half bath. Warm and solid hardwood flooring on both the main and second story level of this home. Upstairs are 3 bedrooms and 1 bright full bath in excellent condition. Second floor hall boasts even more custom built-in shelving. Pull down attic steps to a fully floored large area for storage. Lower level is fully finished with an open rec room as well as an extra room for a home office, study, den or guest bedroom. Recent upgrades include: all new windows and exterior doors; new AC; full kitchen remodel with all new appliances; as well as a new washer and dryer. Exterior has a generous driveway for off-street parking, and a private oasis of a backyard that goes on and on and includes two storage sheds. This quiet dead-end street is mere steps to Oakland Terrace Elementary School, popular Homewood Park, and a short walk to the popular Kensington Farmers Market on Saturdays. All this while being convenient to metro (right between Wheaton and Forest Glen stations), bus and commuter routes. Enjoy several great parks as well as Glenwood and Kenmont neighborhood pools. Quick access to the Beltway, MARC, downtown Silver Spring, Wheaton, Bethesda. Please see both VIRTUAL TOURS as well as a 3D Real Tour! Showings begin on Thursday!
Location
State MD
County Montgomery
Zoning R60
Rooms
Basement Fully Finished, Daylight, Partial
Interior
Interior Features Attic, Dining Area, Floor Plan - Traditional, Wood Floors, Built-Ins, Upgraded Countertops, Window Treatments, Chair Railings
Hot Water Natural Gas
Heating Forced Air
Cooling Central A/C
Flooring Hardwood
Fireplaces Number 1
Fireplaces Type Brick, Mantel(s)
Equipment Dishwasher, Disposal, Oven/Range - Gas, Refrigerator, Built-In Microwave, Stainless Steel Appliances, Washer, Dryer, Water Heater
Furnishings No
Fireplace Y
Window Features Double Pane,Energy Efficient
Appliance Dishwasher, Disposal, Oven/Range - Gas, Refrigerator, Built-In Microwave, Stainless Steel Appliances, Washer, Dryer, Water Heater
Heat Source Natural Gas
Laundry Basement
Exterior
Exterior Feature Brick
Garage Spaces 2.0
Fence Fully
Water Access N
View Garden/Lawn, Street
Roof Type Shingle,Composite
Street Surface Black Top
Accessibility None
Porch Brick
Road Frontage City/County
Total Parking Spaces 2
Garage N
Building
Lot Description Front Yard, Landscaping, Rear Yard, Level, Cul-de-sac
Story 3
Sewer Public Sewer
Water Public
Architectural Style Colonial
Level or Stories 3
Additional Building Above Grade, Below Grade
Structure Type Plaster Walls
New Construction N
Schools
School District Montgomery County Public Schools
Others
Pets Allowed Y
HOA Fee Include None
Senior Community No
Tax ID 161301137490
Ownership Fee Simple
SqFt Source Assessor
Acceptable Financing Conventional, Cash, VA
Horse Property N
Listing Terms Conventional, Cash, VA
Financing Conventional,Cash,VA
Special Listing Condition Standard
Pets Allowed No Pet Restrictions
Read Less

Bought with Diane T Ditto • Long & Foster Real Estate, Inc.



