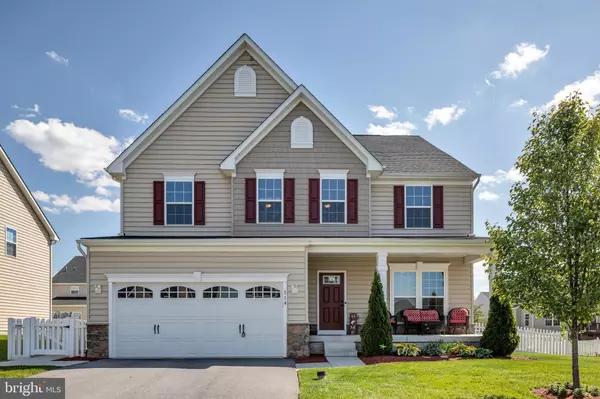For more information regarding the value of a property, please contact us for a free consultation.
114 GLENBROOK RD Ranson, WV 25438
Want to know what your home might be worth? Contact us for a FREE valuation!

Our team is ready to help you sell your home for the highest possible price ASAP
Key Details
Sold Price $399,000
Property Type Single Family Home
Sub Type Detached
Listing Status Sold
Purchase Type For Sale
Square Footage 5,415 sqft
Price per Sqft $73
Subdivision Shenandoah Springs
MLS Listing ID WVJF138206
Sold Date 06/29/20
Style Colonial
Bedrooms 4
Full Baths 4
Half Baths 1
HOA Fees $40/mo
HOA Y/N Y
Abv Grd Liv Area 4,335
Originating Board BRIGHT
Year Built 2015
Annual Tax Amount $3,085
Tax Year 2019
Lot Size 7,350 Sqft
Acres 0.17
Property Description
Spacious 4BR, 4.5 Baths in the beautiful and sought after Shenandoah Springs neighborhood. Enter the front door of this large colonial to be greeted with hardwood floors heading back to an impressive kitchen with morning room bumpout, granite countertops with bar top, upgraded 42" cabinets and stainless steel appliances. The formal dining room, replete with shadow box, crown and chair molding, is perfect for close family dinners or include the attached sitting room to accommodate larger get togethers and holiday feasts. Tucked away in the back of the sizable living room, you'll find an office or even use as a main level bedroom. Up the stairs, you'll enter the master bedroom with large walk-in closet. The master bathroom boasts a tiled floor and granite double vanity as well as another, even larger walk-in closet. Down the hall, a reading area/loft also makes for a perfect play room or could be converted into yet another bedroom with one additional wall. Three more bedrooms and two more full baths with tile flooring along with a convenient upgraded laundry room complete the top floor. Back down the stairs into the large finished basement, turn the corner and down the hall, you'll enter the bonus room situated perfectly to serve as a theater or yet another bedroom, for a total of 7 potential bedrooms! Down here, you'll also find this house's fourth full bathroom. Outside, a concrete patio and fenced in back yard sits adjacent to the neighborhood walking path. With so many upgrades and over 5,000 square feet of living space, this magnificent house is sure to check off every item on your wish list!
Location
State WV
County Jefferson
Zoning 101
Rooms
Other Rooms Living Room, Dining Room, Primary Bedroom, Sitting Room, Bedroom 2, Bedroom 3, Bedroom 4, Kitchen, Basement, Office, Workshop, Bonus Room
Basement Full, Daylight, Partial, Connecting Stairway, Fully Finished, Heated, Improved, Interior Access, Outside Entrance, Poured Concrete, Rough Bath Plumb, Space For Rooms, Shelving
Interior
Interior Features Attic, Breakfast Area, Carpet, Ceiling Fan(s), Chair Railings, Combination Kitchen/Living, Crown Moldings, Dining Area, Floor Plan - Traditional, Formal/Separate Dining Room, Kitchen - Eat-In, Kitchen - Island, Primary Bath(s), Pantry, Recessed Lighting, Store/Office, Upgraded Countertops, Walk-in Closet(s), Water Treat System, Wood Floors
Hot Water Electric
Heating Heat Pump(s), Zoned, Central
Cooling Central A/C, Heat Pump(s), Ceiling Fan(s)
Flooring Carpet, Ceramic Tile, Concrete, Hardwood, Laminated
Fireplaces Number 1
Fireplaces Type Gas/Propane
Equipment Built-In Microwave, Dishwasher, Disposal, Oven/Range - Gas, Range Hood, Refrigerator, Water Conditioner - Owned, Water Heater
Furnishings No
Fireplace Y
Window Features Double Pane,Insulated,Sliding,Vinyl Clad
Appliance Built-In Microwave, Dishwasher, Disposal, Oven/Range - Gas, Range Hood, Refrigerator, Water Conditioner - Owned, Water Heater
Heat Source Electric, Propane - Owned
Laundry Upper Floor, Hookup
Exterior
Exterior Feature Patio(s)
Parking Features Garage Door Opener, Inside Access, Built In, Garage - Front Entry
Garage Spaces 6.0
Fence Rear, Vinyl
Utilities Available Cable TV Available, Electric Available, Fiber Optics Available, Phone Available, Propane, Sewer Available, Under Ground, Water Available
Water Access N
Roof Type Architectural Shingle
Accessibility None
Porch Patio(s)
Road Frontage Road Maintenance Agreement
Attached Garage 2
Total Parking Spaces 6
Garage Y
Building
Lot Description Landscaping, Level, Rear Yard
Story 3
Foundation Permanent, Slab
Sewer Public Sewer
Water Public
Architectural Style Colonial
Level or Stories 3
Additional Building Above Grade, Below Grade
Structure Type Dry Wall,9'+ Ceilings,2 Story Ceilings
New Construction N
Schools
Elementary Schools Ta. Lowery
Middle Schools Wildwood
High Schools Jefferson
School District Jefferson County Schools
Others
Pets Allowed Y
Senior Community No
Tax ID 088D004F00000000
Ownership Fee Simple
SqFt Source Assessor
Security Features Motion Detectors,Security System
Acceptable Financing Cash, Conventional, FHA, USDA, VA
Horse Property N
Listing Terms Cash, Conventional, FHA, USDA, VA
Financing Cash,Conventional,FHA,USDA,VA
Special Listing Condition Standard
Pets Allowed No Pet Restrictions
Read Less

Bought with Sonia Price • RE/MAX 1st Realty



