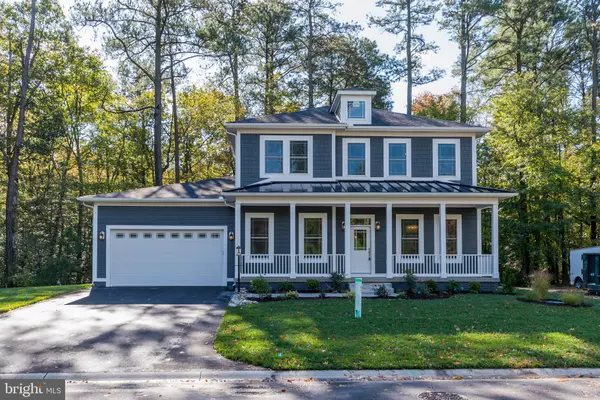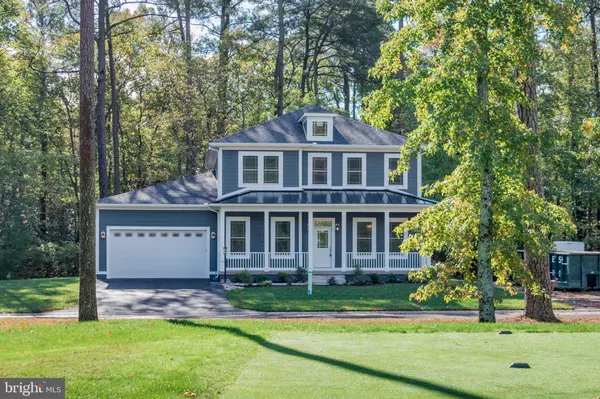For more information regarding the value of a property, please contact us for a free consultation.
11720 MAID AT ARMS LN Berlin, MD 21811
Want to know what your home might be worth? Contact us for a FREE valuation!

Our team is ready to help you sell your home for the highest possible price ASAP
Key Details
Sold Price $560,000
Property Type Single Family Home
Sub Type Detached
Listing Status Sold
Purchase Type For Sale
Subdivision Glenriddle
MLS Listing ID MDWO109830
Sold Date 05/08/20
Style Coastal,Traditional
Bedrooms 4
Full Baths 3
Half Baths 1
HOA Fees $259/ann
HOA Y/N Y
Originating Board BRIGHT
Year Built 2019
Annual Tax Amount $5,240
Tax Year 2020
Lot Size 0.357 Acres
Acres 0.36
Lot Dimensions 0.00 x 0.00
Property Description
4 bedrooms, 3.5 baths in this beautiful newly constructed home. Gourmet kitchen with stainless steel appliances, center island, quartz countertops. 2 master suites - 1 on lower level, 1 on upper level. Hardwood floors throughout. Glen Riddle amenities include Lawn Maintenance, Management, Pool(s), Recreation Facility, Reserve Funds, Road Maintenance, Sauna, Security Gate, Snow Removal, Trash Amenities, Billiard Room, Club House, Common Grounds, Community Center, Day Care, Exercise Room, Game Room, Gated Community, Golf Course Membership Available, Hot tub, Meeting Room, Party Room, Tennis Courts.
Location
State MD
County Worcester
Area West Ocean City (85)
Zoning R-1A
Rooms
Main Level Bedrooms 1
Interior
Heating Forced Air, Central
Cooling Central A/C
Equipment Built-In Microwave, Cooktop, Dishwasher, Disposal, Energy Efficient Appliances, Exhaust Fan, Icemaker, Microwave, Stainless Steel Appliances, Water Heater - Tankless, Refrigerator, Range Hood
Furnishings No
Fireplace N
Appliance Built-In Microwave, Cooktop, Dishwasher, Disposal, Energy Efficient Appliances, Exhaust Fan, Icemaker, Microwave, Stainless Steel Appliances, Water Heater - Tankless, Refrigerator, Range Hood
Heat Source Electric, Natural Gas
Exterior
Exterior Feature Balcony, Deck(s)
Parking Features Garage - Front Entry, Built In
Garage Spaces 2.0
Amenities Available Club House, Community Center, Exercise Room, Game Room, Gated Community, Golf Course, Marina/Marina Club, Pool - Outdoor, Recreational Center, Fitness Center, Hot tub, Party Room, Swimming Pool
Water Access N
Roof Type Architectural Shingle
Accessibility 2+ Access Exits
Porch Balcony, Deck(s)
Attached Garage 2
Total Parking Spaces 2
Garage Y
Building
Story 2
Sewer Public Sewer
Water Public
Architectural Style Coastal, Traditional
Level or Stories 2
Additional Building Above Grade, Below Grade
New Construction Y
Schools
Middle Schools Stephen Decatur
High Schools Stephen Decatur
School District Worcester County Public Schools
Others
HOA Fee Include Pool(s),Recreation Facility,Security Gate
Senior Community No
Tax ID 10-392527
Ownership Fee Simple
SqFt Source Estimated
Special Listing Condition Standard
Read Less

Bought with Bethany A. Drew • Hileman Real Estate-Berlin



