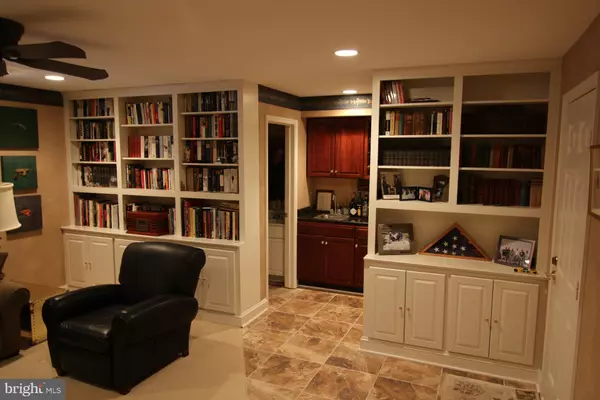For more information regarding the value of a property, please contact us for a free consultation.
2223 N OAK CT Arlington, VA 22209
Want to know what your home might be worth? Contact us for a FREE valuation!

Our team is ready to help you sell your home for the highest possible price ASAP
Key Details
Sold Price $1,435,000
Property Type Townhouse
Sub Type End of Row/Townhouse
Listing Status Sold
Purchase Type For Sale
Square Footage 2,810 sqft
Price per Sqft $510
Subdivision Palisades Park
MLS Listing ID VAAR177520
Sold Date 07/30/21
Style Colonial
Bedrooms 3
Full Baths 4
Half Baths 1
HOA Fees $244/qua
HOA Y/N Y
Abv Grd Liv Area 2,310
Originating Board BRIGHT
Year Built 1995
Annual Tax Amount $12,679
Tax Year 2020
Lot Size 2,178 Sqft
Acres 0.05
Property Description
Located in the prestigious Palisades Park development, this all-brick, fourlevel end unit townhouse overlooks the Potomac River with seasonal panoramic views of Georgetown. The lower level includes a two-car garage with extensive storage space and shelving. The garage leads into a recreation room with gas fireplace, custom built-in shelves, ceiling fan, wet bar and wine storage, closet with wine rack and a full bathroom. The second level opens into a spacious living room with hardwood floors, 12 foot ceilings, crown molding throughout, and a formal dining room with a large bay window facing Georgetown. Passing through the dining room leads to a cozy family room with ceiling fan and more outstanding seasonal river views, and kitchen and dining nook. The kitchen includes stainless appliances, granite countertops, built-in gas cooktop, tile backsplash, and extensive cabinetry. Adjoining the kitchen/family room is an upper and lower deck overlooking the Potomac River and Georgetown, with a Hot Springs spa on the lower level. The third level includes a bedroom (or home office) with hard wood floors, built-in shelves, full bath, and full-sized washer and dryer. The Master Bedroom on the third level incorporates vaulted ceilings, custom ceiling fan, seasonal river views, and multiple closets, including a walk-in with custom designed clothes storage. The newly remodeled master bath includes a custom-sized shower, double sink vanity, and a free-standing soaking tub. The fourth level includes a fully carpeted third bedroom, full bath, walk-in closet, ceiling fan, and large storage space. Additional amenities and attributes include: a half bath on the landing from the first to the second level; central vacuum system; newly-replaced Jenn-Wen windows throughout; water softener; and a large fire-resistant safe. The property is very conveniently located, short steps to Georgetown, the Rosslyn Metro Station, and multiple bike trails. Ten minute drive to DCA and a 40 minute drive to IAD
Location
State VA
County Arlington
Zoning C-O-1.5
Rooms
Other Rooms Living Room, Dining Room, Primary Bedroom, Bedroom 2, Kitchen, Family Room, Bedroom 1, Primary Bathroom
Interior
Interior Features Bar, Breakfast Area, Built-Ins, Carpet, Ceiling Fan(s), Central Vacuum, Chair Railings, Combination Dining/Living, Combination Kitchen/Dining, Crown Moldings, Family Room Off Kitchen, Floor Plan - Open, Intercom, Kitchen - Eat-In, Kitchen - Gourmet, Kitchen - Table Space, Primary Bath(s), Recessed Lighting, Soaking Tub, Stall Shower, Tub Shower, Upgraded Countertops, Walk-in Closet(s), Water Treat System, Wet/Dry Bar, WhirlPool/HotTub, Window Treatments, Wine Storage, Wood Floors
Hot Water 60+ Gallon Tank, Natural Gas
Cooling Central A/C, Ceiling Fan(s), Programmable Thermostat, Zoned
Flooring Carpet, Ceramic Tile, Fully Carpeted, Hardwood, Partially Carpeted, Slate
Fireplaces Number 1
Fireplaces Type Gas/Propane
Equipment Built-In Microwave, Built-In Range, Central Vacuum, Cooktop, Cooktop - Down Draft, Dishwasher, Dryer, Dryer - Electric, Dryer - Front Loading, Energy Efficient Appliances, ENERGY STAR Refrigerator, ENERGY STAR Clothes Washer, ENERGY STAR Dishwasher, Exhaust Fan, Icemaker, Intercom, Microwave, Oven - Double, Oven - Self Cleaning, Oven - Wall, Refrigerator, Stainless Steel Appliances, Stove, Washer, Water Conditioner - Owned, Water Heater, Water Heater - High-Efficiency
Fireplace Y
Appliance Built-In Microwave, Built-In Range, Central Vacuum, Cooktop, Cooktop - Down Draft, Dishwasher, Dryer, Dryer - Electric, Dryer - Front Loading, Energy Efficient Appliances, ENERGY STAR Refrigerator, ENERGY STAR Clothes Washer, ENERGY STAR Dishwasher, Exhaust Fan, Icemaker, Intercom, Microwave, Oven - Double, Oven - Self Cleaning, Oven - Wall, Refrigerator, Stainless Steel Appliances, Stove, Washer, Water Conditioner - Owned, Water Heater, Water Heater - High-Efficiency
Heat Source Electric
Exterior
Parking Features Built In, Inside Access, Garage - Front Entry, Garage Door Opener, Additional Storage Area
Garage Spaces 4.0
Fence Board
Utilities Available Cable TV, Cable TV Available, Electric Available, Multiple Phone Lines, Natural Gas Available, Phone, Phone Available, Phone Connected, Sewer Available, Under Ground, Water Available
Amenities Available None
Water Access N
View City, Panoramic, Park/Greenbelt, River, Trees/Woods, Water
Roof Type Asphalt
Accessibility 32\"+ wide Doors, 36\"+ wide Halls, >84\" Garage Door, Accessible Switches/Outlets, Doors - Lever Handle(s), Doors - Swing In, Low Closet Rods, Wheelchair Height Mailbox
Attached Garage 2
Total Parking Spaces 4
Garage Y
Building
Story 4
Sewer Public Sewer
Water Public
Architectural Style Colonial
Level or Stories 4
Additional Building Above Grade, Below Grade
Structure Type 9'+ Ceilings,Brick,Dry Wall,Vaulted Ceilings
New Construction N
Schools
Elementary Schools Key
Middle Schools Williamsburg
High Schools Yorktown
School District Arlington County Public Schools
Others
HOA Fee Include None
Senior Community No
Tax ID 16-004-144
Ownership Fee Simple
SqFt Source Estimated
Security Features Electric Alarm,Fire Detection System,Intercom,Monitored,Motion Detectors
Acceptable Financing VA, FHA, Cash, Conventional
Listing Terms VA, FHA, Cash, Conventional
Financing VA,FHA,Cash,Conventional
Special Listing Condition Standard
Read Less

Bought with David S Hatef • TTR Sotheby's International Realty



