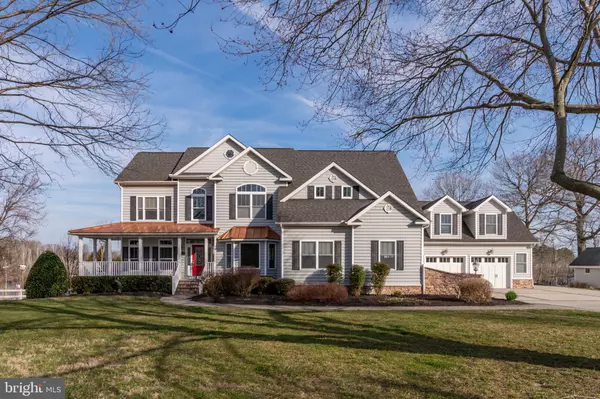For more information regarding the value of a property, please contact us for a free consultation.
8256 BRICK GRANARY RD Lincoln, DE 19960
Want to know what your home might be worth? Contact us for a FREE valuation!

Our team is ready to help you sell your home for the highest possible price ASAP
Key Details
Sold Price $630,250
Property Type Single Family Home
Sub Type Detached
Listing Status Sold
Purchase Type For Sale
Square Footage 6,167 sqft
Price per Sqft $102
Subdivision None Available
MLS Listing ID DESU157380
Sold Date 07/30/20
Style Contemporary,Colonial
Bedrooms 5
Full Baths 4
Half Baths 2
HOA Y/N N
Abv Grd Liv Area 6,167
Originating Board BRIGHT
Year Built 2005
Annual Tax Amount $2,786
Tax Year 2019
Lot Size 1.640 Acres
Acres 1.64
Property Description
Nature Lovers Paradise, views, views everywhere! Custom built 6000+ square foot home situated directly on Cedar Creek, bring your binoculars, or kayak and come enjoy the peace and quiet. Home Features 5 Bedrooms, 4 Baths & 2 half baths, customized chef's kitchen, brazilian cherry hardwoods floors, finished basement with partial kitchen & gas fireplace, screened crab shack, Hot tub room, spa like master bedroom & bathroom with sitting area and double sided fireplace. 1st and 2nd floor laundry centers, custom closets, custom blinds, full yard irrigation system, vegetable garden, gas line for Gas grill and much more! There is also a garage apartment perfect for a HE shed or an artist looking to have an area overlooking the water. Freshly painted with new carpet and ready for immediate occupancy! Conveniently located just minutes to the new Bayhealth campus.
Location
State DE
County Sussex
Area Cedar Creek Hundred (31004)
Zoning AR-1 655
Rooms
Other Rooms Living Room, Dining Room, Bedroom 2, Bedroom 3, Bedroom 4, Family Room, Bedroom 1, Exercise Room, Laundry, Recreation Room, Primary Bathroom
Basement Partial, Daylight, Full, Fully Finished, Heated, Interior Access, Walkout Level, Windows
Main Level Bedrooms 1
Interior
Interior Features 2nd Kitchen, Ceiling Fan(s), Entry Level Bedroom, Formal/Separate Dining Room, Kitchen - Island, Pantry, Stall Shower, Upgraded Countertops, Walk-in Closet(s), WhirlPool/HotTub, Wood Floors
Hot Water Tankless
Cooling Central A/C
Flooring Heated, Carpet, Ceramic Tile
Fireplaces Number 3
Fireplaces Type Double Sided, Gas/Propane
Equipment Built-In Microwave, Dishwasher, Extra Refrigerator/Freezer, Microwave, Oven - Double, Range Hood, Washer, Water Heater - Tankless, Dryer, Cooktop
Furnishings No
Fireplace Y
Window Features Insulated,Screens
Appliance Built-In Microwave, Dishwasher, Extra Refrigerator/Freezer, Microwave, Oven - Double, Range Hood, Washer, Water Heater - Tankless, Dryer, Cooktop
Heat Source Propane - Leased
Laundry Main Floor, Upper Floor
Exterior
Exterior Feature Balcony, Patio(s), Screened, Porch(es), Deck(s)
Parking Features Garage Door Opener, Built In
Garage Spaces 5.0
Fence Partially
Water Access Y
View Creek/Stream, Trees/Woods
Roof Type Architectural Shingle
Accessibility Doors - Swing In
Porch Balcony, Patio(s), Screened, Porch(es), Deck(s)
Attached Garage 3
Total Parking Spaces 5
Garage Y
Building
Lot Description Landscaping, Rural, Stream/Creek
Story 3
Sewer Gravity Sept Fld
Water Well
Architectural Style Contemporary, Colonial
Level or Stories 3
Additional Building Above Grade, Below Grade
Structure Type 9'+ Ceilings,Dry Wall
New Construction N
Schools
School District Milford
Others
Pets Allowed Y
Senior Community No
Tax ID 230-07.00-47.02
Ownership Fee Simple
SqFt Source Estimated
Acceptable Financing Cash, Conventional
Horse Property N
Listing Terms Cash, Conventional
Financing Cash,Conventional
Special Listing Condition Standard
Pets Allowed No Pet Restrictions
Read Less

Bought with BRADLEY ABSHER • Keller Williams Realty



