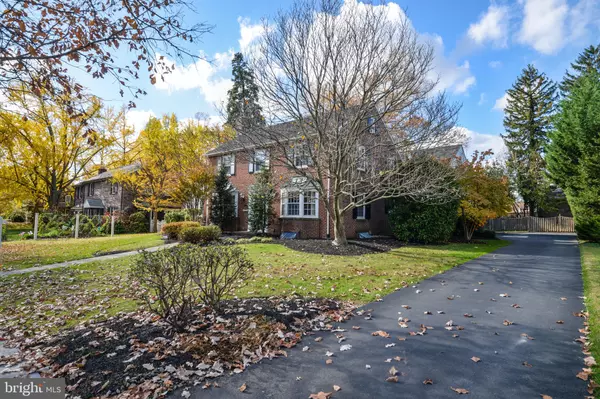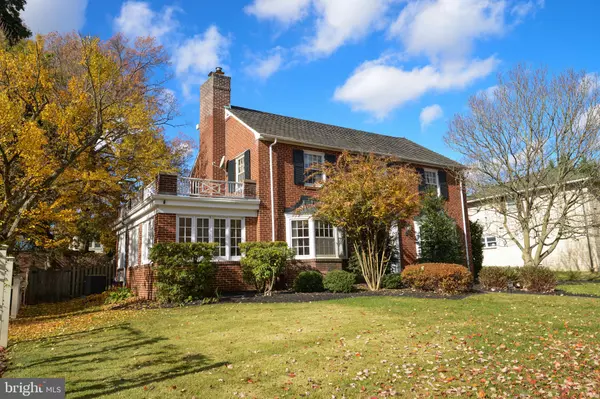For more information regarding the value of a property, please contact us for a free consultation.
1403 N BANCROFT PKWY Wilmington, DE 19806
Want to know what your home might be worth? Contact us for a FREE valuation!

Our team is ready to help you sell your home for the highest possible price ASAP
Key Details
Sold Price $750,000
Property Type Single Family Home
Sub Type Detached
Listing Status Sold
Purchase Type For Sale
Square Footage 3,800 sqft
Price per Sqft $197
Subdivision Highlands
MLS Listing ID DENC513042
Sold Date 01/29/21
Style Colonial
Bedrooms 4
Full Baths 4
Half Baths 1
HOA Y/N N
Abv Grd Liv Area 3,800
Originating Board BRIGHT
Year Built 1949
Annual Tax Amount $5,738
Tax Year 2020
Lot Size 0.350 Acres
Acres 0.35
Lot Dimensions 90.00 x 170.00
Property Description
Elegant All-Brick Colonial on Tree-Lined Bancroft Parkway has come on the market. Enter an inviting center hall, expansive living room with fireplace, side sun porch, and a formal dining room that leads into an eat-in kitchen. There are hardwood floors throughout with an addition over the kitchen and garage which makes this a 5 bedroom house with 3 full baths and two half baths. There is a large laundry room upstairs that also has space for a study area. There is an additional laundry room and half bath in the finished basement. This home also has a slate roof, detached oversized 2-car garage and a large fenced-in yard. A flagstone patio can be reach from the kitchen as well as the French doors off the sun room. This is a spacious home for raising a family and has great flow for entertaining. It is centrally located and within walking distance to Trolley Square, Rockford Park, and Alapocas Run State Park. *TURN KEY TO THE LEFT
Location
State DE
County New Castle
Area Wilmington (30906)
Zoning 26R-1
Rooms
Basement Fully Finished, Walkout Stairs, Sump Pump, Outside Entrance
Main Level Bedrooms 4
Interior
Hot Water Natural Gas
Heating Hot Water
Cooling Central A/C
Flooring Hardwood
Fireplaces Number 1
Window Features Bay/Bow
Heat Source Natural Gas
Exterior
Parking Features Garage - Side Entry
Garage Spaces 6.0
Water Access N
Roof Type Slate
Accessibility 2+ Access Exits
Total Parking Spaces 6
Garage Y
Building
Story 2
Sewer Public Sewer
Water Public
Architectural Style Colonial
Level or Stories 2
Additional Building Above Grade, Below Grade
New Construction N
Schools
School District Red Clay Consolidated
Others
Senior Community No
Tax ID 26-012.40-102
Ownership Fee Simple
SqFt Source Assessor
Acceptable Financing Cash, Conventional, FHA
Horse Property N
Listing Terms Cash, Conventional, FHA
Financing Cash,Conventional,FHA
Special Listing Condition Standard
Read Less

Bought with Patricia Morrow • BHHS Fox & Roach-Greenville



