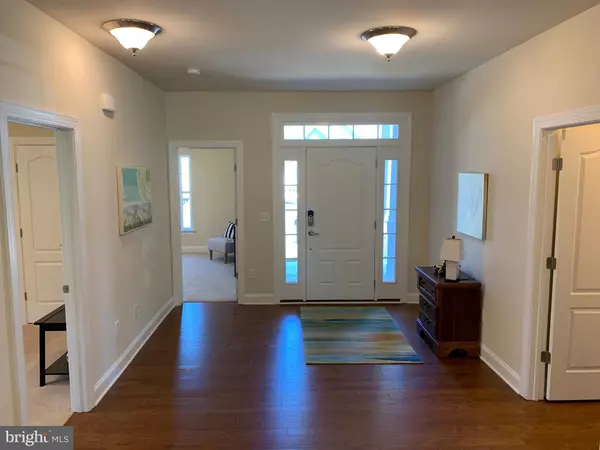For more information regarding the value of a property, please contact us for a free consultation.
32450 N SQUIRREL RUN Lewes, DE 19958
Want to know what your home might be worth? Contact us for a FREE valuation!

Our team is ready to help you sell your home for the highest possible price ASAP
Key Details
Sold Price $346,505
Property Type Single Family Home
Sub Type Detached
Listing Status Sold
Purchase Type For Sale
Square Footage 1,918 sqft
Price per Sqft $180
Subdivision Oakwood Village
MLS Listing ID DESU144546
Sold Date 03/30/20
Style Coastal,Ranch/Rambler
Bedrooms 4
Full Baths 2
HOA Fees $50/mo
HOA Y/N Y
Abv Grd Liv Area 1,918
Originating Board BRIGHT
Annual Tax Amount $220
Tax Year 2018
Lot Size 7,601 Sqft
Acres 0.17
Lot Dimensions 80.00 x 95.00
Property Description
Take advantage of this incredible value being offered below $300,000 with a distinguished Lewes address! Dont miss this rare opportunity in the charming, established community of Oakwood Village featuring a community pool, tennis courts and playground. This award winning floorplan is expandable to over 2500 square feet and offers single level living with plenty of room for everyone. Main features include a large open concept living area, 4 bedrooms and a spacious owners suite with a walk in closet and dual vanity sink. Superior construction, Energy Star rated stainless steel appliances, Super Low-E double hung windows are just a few of many reasons why Insight is in the top 1% of energy efficient homes in the nation and has earned the prestigious Zero Energy Ready Home certification. If you are looking for a home that outperforms its competition, retains its value and maintains a low cost of ownership, then look no further. Call today to set up an appointment to see why Its Just a Better House! Photos are of similar model, taxes are estimated. This home is To Be Built.
Location
State DE
County Sussex
Area Indian River Hundred (31008)
Zoning A
Rooms
Main Level Bedrooms 4
Interior
Interior Features Air Filter System, Attic, Central Vacuum, Breakfast Area, Walk-in Closet(s), Recessed Lighting, Primary Bath(s), Carpet, Floor Plan - Open, Pantry
Heating Energy Star Heating System
Cooling Central A/C, Energy Star Cooling System, Programmable Thermostat
Flooring Hardwood, Partially Carpeted, Vinyl
Equipment Built-In Microwave, Central Vacuum, Dishwasher, Disposal, Energy Efficient Appliances, Water Heater - Tankless, Washer/Dryer Hookups Only, Stainless Steel Appliances, Oven/Range - Electric, Refrigerator
Window Features Double Pane,ENERGY STAR Qualified,Low-E
Appliance Built-In Microwave, Central Vacuum, Dishwasher, Disposal, Energy Efficient Appliances, Water Heater - Tankless, Washer/Dryer Hookups Only, Stainless Steel Appliances, Oven/Range - Electric, Refrigerator
Heat Source Electric
Exterior
Parking Features Garage - Front Entry, Garage Door Opener
Garage Spaces 2.0
Amenities Available Club House, Pool - Outdoor, Tennis Courts, Tot Lots/Playground, Fitness Center
Water Access N
Roof Type Architectural Shingle
Accessibility None
Attached Garage 2
Total Parking Spaces 2
Garage Y
Building
Lot Description Interior, Trees/Wooded
Story 1
Foundation Concrete Perimeter, Crawl Space
Sewer Public Sewer
Water Public
Architectural Style Coastal, Ranch/Rambler
Level or Stories 1
Additional Building Above Grade, Below Grade
Structure Type Dry Wall,High
New Construction Y
Schools
School District Cape Henlopen
Others
HOA Fee Include Common Area Maintenance,Snow Removal
Senior Community No
Tax ID 234-06.00-719.00
Ownership Fee Simple
SqFt Source Estimated
Acceptable Financing Cash, Conventional
Listing Terms Cash, Conventional
Financing Cash,Conventional
Special Listing Condition Standard
Read Less

Bought with Julie Gritton • Coldwell Banker Resort Realty - Lewes



