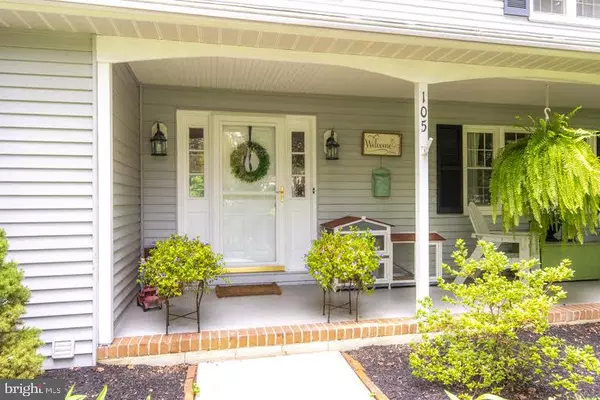For more information regarding the value of a property, please contact us for a free consultation.
105 RECOVERY DR E Centreville, MD 21617
Want to know what your home might be worth? Contact us for a FREE valuation!

Our team is ready to help you sell your home for the highest possible price ASAP
Key Details
Sold Price $550,000
Property Type Single Family Home
Sub Type Detached
Listing Status Sold
Purchase Type For Sale
Square Footage 2,620 sqft
Price per Sqft $209
Subdivision Recovery
MLS Listing ID MDQA145146
Sold Date 10/26/20
Style Colonial
Bedrooms 3
Full Baths 2
Half Baths 1
HOA Y/N N
Abv Grd Liv Area 1,620
Originating Board BRIGHT
Year Built 1980
Annual Tax Amount $4,509
Tax Year 2019
Lot Size 0.820 Acres
Acres 0.82
Property Description
Water Front , Fun and Relaxing just outside the town of Centreville. Enjoy fishing , crabbing and launching your boat/jest ski from your very own Pier. Updated Kitchen with new stainless appliances. *All bathrooms have been updated*Full finished basement with office, additional family room with a cozy fireplace. *Kick back around the fire pit or soak in the hot tub*Private back yard*Cozy all season back porch for watching the sunrise and sunsets*pier with boat lift, beautifully landscaped yard, paved driveway*
Location
State MD
County Queen Annes
Zoning NC-1
Direction South
Rooms
Other Rooms 2nd Stry Fam Rm
Basement Connecting Stairway, Daylight, Full, Fully Finished, Outside Entrance, Interior Access, Rear Entrance
Interior
Interior Features Attic/House Fan, Breakfast Area, Ceiling Fan(s), Dining Area, Floor Plan - Traditional, Kitchen - Island, Wood Floors
Hot Water Electric
Heating Heat Pump(s)
Cooling Central A/C, Heat Pump(s)
Flooring Ceramic Tile, Hardwood
Fireplaces Number 2
Fireplaces Type Fireplace - Glass Doors, Brick, Mantel(s), Wood
Equipment Built-In Microwave, Dishwasher, Dryer - Electric, Oven - Wall, Refrigerator, Stainless Steel Appliances, Stove, Washer
Fireplace Y
Appliance Built-In Microwave, Dishwasher, Dryer - Electric, Oven - Wall, Refrigerator, Stainless Steel Appliances, Stove, Washer
Heat Source Electric
Laundry Lower Floor, Basement
Exterior
Exterior Feature Deck(s), Porch(es), Screened
Parking Features Garage - Side Entry
Garage Spaces 6.0
Utilities Available Cable TV Available, Under Ground
Waterfront Description Private Dock Site
Water Access Y
Water Access Desc Fishing Allowed,Private Access,Boat - Powered,Personal Watercraft (PWC)
Roof Type Architectural Shingle
Accessibility None
Porch Deck(s), Porch(es), Screened
Attached Garage 2
Total Parking Spaces 6
Garage Y
Building
Story 3
Sewer Community Septic Tank, Private Septic Tank
Water Well
Architectural Style Colonial
Level or Stories 3
Additional Building Above Grade, Below Grade
New Construction N
Schools
High Schools Queen Anne
School District Queen Anne'S County Public Schools
Others
Senior Community No
Tax ID 1803016269
Ownership Fee Simple
SqFt Source Assessor
Special Listing Condition Standard
Read Less

Bought with Steven Anthony Arce • Long & Foster Real Estate, Inc.
GET MORE INFORMATION




