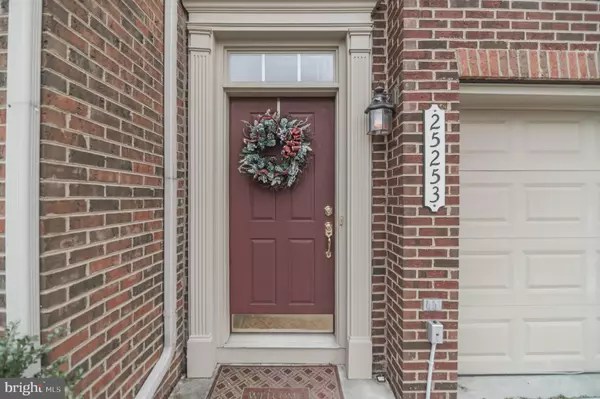For more information regarding the value of a property, please contact us for a free consultation.
25253 DESTINATION SQ Aldie, VA 20105
Want to know what your home might be worth? Contact us for a FREE valuation!

Our team is ready to help you sell your home for the highest possible price ASAP
Key Details
Sold Price $600,000
Property Type Townhouse
Sub Type End of Row/Townhouse
Listing Status Sold
Purchase Type For Sale
Square Footage 2,889 sqft
Price per Sqft $207
Subdivision Kirkpatrick Farms
MLS Listing ID VALO430770
Sold Date 04/12/21
Style Other
Bedrooms 3
Full Baths 2
Half Baths 1
HOA Fees $109/mo
HOA Y/N Y
Abv Grd Liv Area 2,889
Originating Board BRIGHT
Year Built 2006
Annual Tax Amount $4,886
Tax Year 2021
Lot Size 3,049 Sqft
Acres 0.07
Property Description
Do not miss this fantastic end unit with almost 3000 sq ft of living space. The first floor greets you with 10 foot high ceilings and an open floor plan with updated lighting and gorgeous hardwood flooring throughout. The den, family room, living room, and kitchen offer tons of open space as well as a convenient half bath. The kitchen has room for everyone as well as granite countertops, new appliances, and tons of natural light. Upstairs you will find stain-resistant carpet throughout. The primary bedroom has vaulted ceilings that create a spacious and bright room that connects to the beautiful primary bathroom with a double vanity and spa bath. Two more rooms and another full bathroom on the floor guarantee space for everyone. Laundry is close by with a dedicated laundry room on the second level as well. Through french doors on the main level, enter the extended, newly refinished deck that is perfect for entertaining when the weather is nice. Tons of potential in the fully finished basement with its own guest half bathroom. The community offers plenty of grocery and dining options within minutes. This home has many smart features including: - Entry sensors on exterior doors - Smart switches on the porch, stairway, den, and a section of the kitchen - Smart outlet in the living room - Motion sensing light in the main level bathroom - Ecobee Smart Thermostat - Chamberlain Smart Garage Door Opener - Smart lock on the front door
Location
State VA
County Loudoun
Zoning 05
Rooms
Other Rooms Living Room, Dining Room, Primary Bedroom, Bedroom 2, Bedroom 3, Kitchen, Den, Basement, Foyer, Laundry, Utility Room, Bathroom 2, Attic, Primary Bathroom, Half Bath
Interior
Interior Features Breakfast Area, Kitchen - Island, Ceiling Fan(s), Chair Railings, Crown Moldings, Recessed Lighting, Stall Shower, Upgraded Countertops, Walk-in Closet(s), Window Treatments
Hot Water Natural Gas
Heating Forced Air
Cooling Ceiling Fan(s), Central A/C
Fireplaces Number 1
Fireplaces Type Gas/Propane, Insert, Mantel(s)
Fireplace Y
Heat Source Natural Gas
Laundry Upper Floor
Exterior
Exterior Feature Deck(s)
Parking Features Additional Storage Area, Basement Garage, Garage - Front Entry, Garage Door Opener, Inside Access
Garage Spaces 2.0
Amenities Available Fitness Center, Lake, Tennis Courts, Club House
Water Access N
Accessibility None
Porch Deck(s)
Attached Garage 2
Total Parking Spaces 2
Garage Y
Building
Lot Description Rear Yard
Story 3
Sewer Public Sewer
Water Public
Architectural Style Other
Level or Stories 3
Additional Building Above Grade, Below Grade
New Construction N
Schools
School District Loudoun County Public Schools
Others
HOA Fee Include Health Club,Pool(s),Trash,Snow Removal
Senior Community No
Tax ID 206450941000
Ownership Fee Simple
SqFt Source Assessor
Security Features Carbon Monoxide Detector(s),Smoke Detector
Special Listing Condition Standard
Read Less

Bought with Mary K Hayes • RLAH @properties



