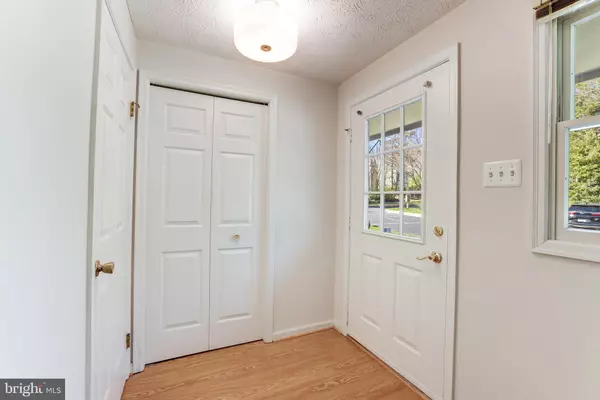For more information regarding the value of a property, please contact us for a free consultation.
1521 TWISTED OAK DR Reston, VA 20194
Want to know what your home might be worth? Contact us for a FREE valuation!

Our team is ready to help you sell your home for the highest possible price ASAP
Key Details
Sold Price $561,008
Property Type Townhouse
Sub Type Interior Row/Townhouse
Listing Status Sold
Purchase Type For Sale
Square Footage 1,543 sqft
Price per Sqft $363
Subdivision Birchfield Woods
MLS Listing ID VAFX2061444
Sold Date 05/18/22
Style Colonial,Contemporary,Craftsman
Bedrooms 3
Full Baths 2
Half Baths 2
HOA Fees $141/qua
HOA Y/N Y
Abv Grd Liv Area 1,243
Originating Board BRIGHT
Year Built 1987
Annual Tax Amount $5,515
Tax Year 2021
Lot Size 1,307 Sqft
Acres 0.03
Property Description
Fabulous North Point location backs to trees. Walk to north point shopping, bus to metro, close to reston town center. Sunny cedar sided 3 BR, 2 1/2 +1/2 BA townhome with open floor plan in desirable neighborhood. Kitchen with granite and stainless steel appliances. Living room, dining room & lower level recreation room have plank flooring. Walk out lower level has half bath and large storage room. Spacious rooms and beautiful views. Quiet and private. Walk to pool, tennis, walking paths, playing fields, elementary school, shops , restaurants. Extremely convenient to 7, 267, Fairfax County Parkway. Please note: Shower Door on Order)
Location
State VA
County Fairfax
Zoning 372
Direction North
Rooms
Other Rooms Living Room, Dining Room, Primary Bedroom, Bedroom 2, Bedroom 3, Kitchen, Game Room, Family Room, Laundry, Storage Room
Basement Outside Entrance, Rear Entrance, Full, Fully Finished, Walkout Level
Interior
Interior Features Attic, Breakfast Area, Kitchen - Table Space, Dining Area, Carpet, Formal/Separate Dining Room, Kitchen - Eat-In, Upgraded Countertops, Walk-in Closet(s)
Hot Water Electric
Heating Forced Air, Heat Pump(s)
Cooling Central A/C, Heat Pump(s)
Flooring Carpet, Laminate Plank
Equipment Dishwasher, Disposal, Dryer, Oven/Range - Electric, Refrigerator, Stove, Washer
Fireplace N
Appliance Dishwasher, Disposal, Dryer, Oven/Range - Electric, Refrigerator, Stove, Washer
Heat Source Electric
Exterior
Exterior Feature Porch(es)
Parking On Site 1
Fence Partially, Rear
Utilities Available Cable TV Available
Amenities Available Tennis Courts, Tot Lots/Playground, Dog Park, Jog/Walk Path, Pool - Outdoor, Soccer Field
Water Access N
View Trees/Woods
Accessibility None
Porch Porch(es)
Garage N
Building
Lot Description Trees/Wooded, Backs to Trees, Front Yard, Landscaping, Rear Yard
Story 3
Foundation Concrete Perimeter
Sewer Public Sewer
Water Public
Architectural Style Colonial, Contemporary, Craftsman
Level or Stories 3
Additional Building Above Grade, Below Grade
New Construction N
Schools
Elementary Schools Armstrong
Middle Schools Herndon
High Schools Herndon
School District Fairfax County Public Schools
Others
Pets Allowed N
HOA Fee Include Pool(s),Snow Removal,Trash
Senior Community No
Tax ID 11-4-13-8-11
Ownership Fee Simple
SqFt Source Estimated
Special Listing Condition Standard
Read Less

Bought with Amy Laing • Axis Real Estate



