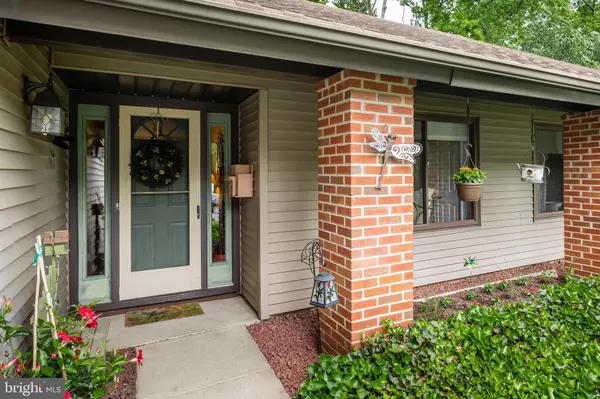For more information regarding the value of a property, please contact us for a free consultation.
78 CARLTON AVE Marlton, NJ 08053
Want to know what your home might be worth? Contact us for a FREE valuation!

Our team is ready to help you sell your home for the highest possible price ASAP
Key Details
Sold Price $405,000
Property Type Single Family Home
Sub Type Detached
Listing Status Sold
Purchase Type For Sale
Square Footage 1,858 sqft
Price per Sqft $217
Subdivision Cambridge Park
MLS Listing ID NJBL2027280
Sold Date 08/01/22
Style Other
Bedrooms 4
Full Baths 3
HOA Y/N N
Abv Grd Liv Area 1,858
Originating Board BRIGHT
Year Built 1972
Annual Tax Amount $7,510
Tax Year 2021
Lot Size 10,890 Sqft
Acres 0.25
Lot Dimensions 0.00 x 0.00
Property Description
Presenting this well-maintained and updated 4 Bedroom, 3 Full Bath home located in “Cambridge Park”! Enter inside to an updated and neutral space with vaulted ceilings located throughout the home. The Living and Dining room have an open concept which leaves it nice for entertaining guests. The Kitchen features white cabinetry, glistening granite countertops with subway tile backsplash, recessed lighting and laminate flooring. Adjacent, is the charming breakfast area that overlooks the Family Room with a stone gas fireplace and a door leading you out to a deck to sit and relax. Enjoy the convenience of having a Primary Suite on the first floor with a walk-in closet and its very own bath. There are an additional 2 Bedrooms of ample size, a full bath and a laundry room to complete the first floor. Upstairs, there is ANOTHER Primary Suite that has neutral carpeting, sky lights, and a fully updated Bath. Outside, appreciate the meticulously cared for garden that is just beautiful!! Additional features include: 200 amp service, fireplace 2015, kitchen update 2019, electrical panel 2020. Conveniently located near Church Rd, and Rt. 73, school, and shopping. Make your appointment today!
Location
State NJ
County Burlington
Area Evesham Twp (20313)
Zoning MD
Rooms
Other Rooms Living Room, Dining Room, Primary Bedroom, Bedroom 2, Bedroom 3, Bedroom 4, Kitchen, Family Room, Foyer, Laundry
Main Level Bedrooms 3
Interior
Interior Features Breakfast Area, Carpet, Ceiling Fan(s), Crown Moldings, Dining Area, Family Room Off Kitchen, Kitchen - Eat-In, Primary Bath(s), Recessed Lighting, Stall Shower, Tub Shower, Walk-in Closet(s), Wainscotting
Hot Water Natural Gas
Heating Forced Air
Cooling Central A/C
Flooring Carpet, Ceramic Tile, Laminated
Fireplaces Number 1
Fireplaces Type Stone
Equipment Dishwasher, Dryer, Oven - Self Cleaning, Oven/Range - Electric, Refrigerator, Washer
Fireplace Y
Appliance Dishwasher, Dryer, Oven - Self Cleaning, Oven/Range - Electric, Refrigerator, Washer
Heat Source Natural Gas
Laundry Main Floor
Exterior
Exterior Feature Deck(s)
Parking Features Garage - Front Entry, Inside Access
Garage Spaces 2.0
Water Access N
Roof Type Pitched,Shingle
Accessibility None
Porch Deck(s)
Attached Garage 2
Total Parking Spaces 2
Garage Y
Building
Story 2
Foundation Slab
Sewer Public Sewer
Water Public
Architectural Style Other
Level or Stories 2
Additional Building Above Grade, Below Grade
New Construction N
Schools
Elementary Schools Demasi
Middle Schools Frances Demasi M.S.
High Schools Cherokee H.S.
School District Evesham Township
Others
Senior Community No
Tax ID 13-00013 19-00019
Ownership Fee Simple
SqFt Source Assessor
Acceptable Financing Cash, Conventional, FHA, VA
Listing Terms Cash, Conventional, FHA, VA
Financing Cash,Conventional,FHA,VA
Special Listing Condition Standard
Read Less

Bought with Margaret A Smith • BHHS Fox & Roach-Mt Laurel



