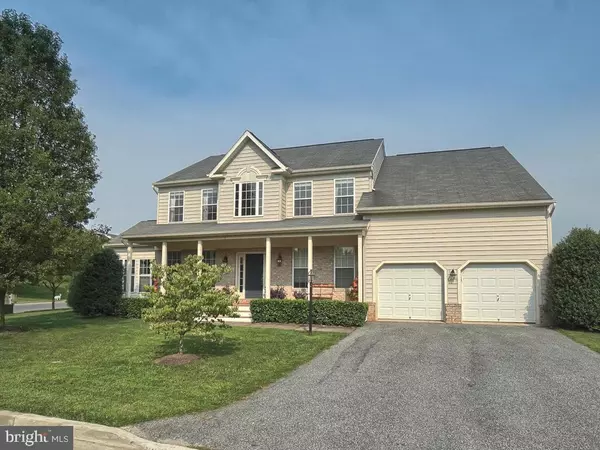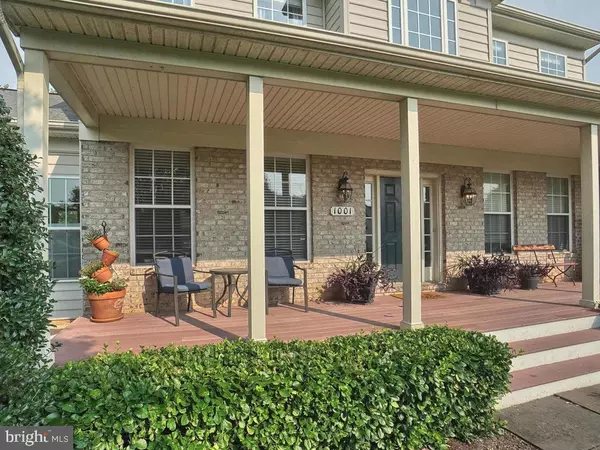For more information regarding the value of a property, please contact us for a free consultation.
1001 STORRINGTON DR Frederick, MD 21702
Want to know what your home might be worth? Contact us for a FREE valuation!

Our team is ready to help you sell your home for the highest possible price ASAP
Key Details
Sold Price $447,500
Property Type Single Family Home
Sub Type Detached
Listing Status Sold
Purchase Type For Sale
Square Footage 3,073 sqft
Price per Sqft $145
Subdivision Mill Crossing
MLS Listing ID MDFR269680
Sold Date 09/21/20
Style Traditional
Bedrooms 4
Full Baths 2
Half Baths 1
HOA Fees $60/mo
HOA Y/N Y
Abv Grd Liv Area 3,073
Originating Board BRIGHT
Year Built 2005
Annual Tax Amount $6,359
Tax Year 2019
Lot Size 9,788 Sqft
Acres 0.22
Property Description
Rarely available- single family home in Taskers Chance MINUTES from downtown Frederick! Experiencerelaxation on this lovely front porch that overlooks well manicured front yard. This 4 Bed/2.5 Bath home has so many desirable features- including an open layout, sun room, laundry on main level, wood floors, gas fire place, one NEW HVAC unit, new vinyl privacy fence, composite deck, spacious backyard and two car garage! Community amenitiesand area include in ground pool, tot lots, basketball courts, common areas and parks. This home AND locationhave it all. Schedule your tour today!
Location
State MD
County Frederick
Zoning PND
Rooms
Other Rooms Dining Room, Primary Bedroom, Bedroom 2, Bedroom 3, Kitchen, Family Room, Basement, Bedroom 1, Sun/Florida Room, Laundry, Office, Bathroom 2, Primary Bathroom, Half Bath
Basement Other
Interior
Interior Features Attic, Carpet, Ceiling Fan(s), Dining Area, Floor Plan - Open, Kitchen - Island, Primary Bath(s), Pantry, Soaking Tub, Stall Shower, Tub Shower, Upgraded Countertops, Wood Floors
Hot Water Natural Gas
Heating Central
Cooling Central A/C
Flooring Ceramic Tile, Hardwood
Fireplaces Number 1
Fireplaces Type Gas/Propane
Equipment Built-In Microwave, Cooktop, Dishwasher, Dryer - Front Loading, Oven - Wall, Oven/Range - Gas, Refrigerator, Washer - Front Loading, Water Heater
Furnishings No
Fireplace Y
Appliance Built-In Microwave, Cooktop, Dishwasher, Dryer - Front Loading, Oven - Wall, Oven/Range - Gas, Refrigerator, Washer - Front Loading, Water Heater
Heat Source Natural Gas
Laundry Dryer In Unit, Has Laundry, Washer In Unit
Exterior
Exterior Feature Deck(s)
Parking Features Inside Access, Garage - Front Entry
Garage Spaces 2.0
Fence Vinyl
Amenities Available Jog/Walk Path, Pool - Outdoor, Basketball Courts, Tot Lots/Playground
Water Access N
Roof Type Shingle
Street Surface Black Top
Accessibility None
Porch Deck(s)
Attached Garage 2
Total Parking Spaces 2
Garage Y
Building
Story 2
Sewer Public Sewer
Water Public
Architectural Style Traditional
Level or Stories 2
Additional Building Above Grade, Below Grade
Structure Type Dry Wall
New Construction N
Schools
Elementary Schools Lincoln
Middle Schools West Frederick
High Schools Frederick
School District Frederick County Public Schools
Others
HOA Fee Include Pool(s),Recreation Facility
Senior Community No
Tax ID 1102256398
Ownership Fee Simple
SqFt Source Assessor
Acceptable Financing Conventional, FHA, Cash, VA
Horse Property N
Listing Terms Conventional, FHA, Cash, VA
Financing Conventional,FHA,Cash,VA
Special Listing Condition Standard
Read Less

Bought with Merilee B Paran • RE/MAX Town Center



