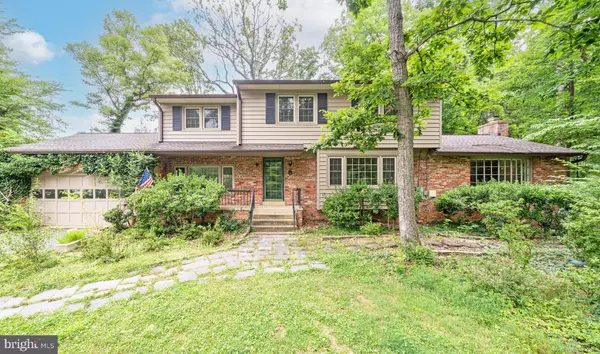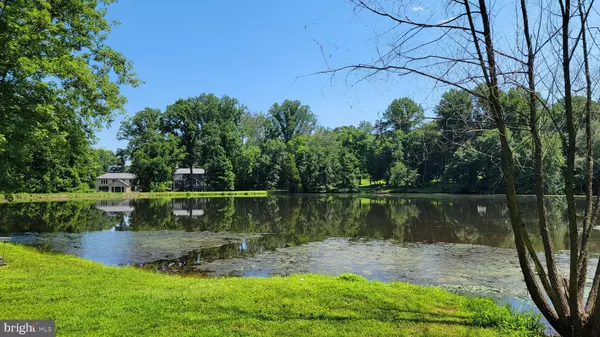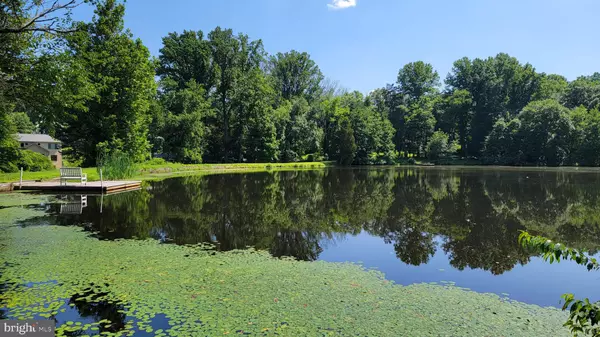For more information regarding the value of a property, please contact us for a free consultation.
9124 BOIS AVE Vienna, VA 22182
Want to know what your home might be worth? Contact us for a FREE valuation!

Our team is ready to help you sell your home for the highest possible price ASAP
Key Details
Sold Price $810,000
Property Type Single Family Home
Sub Type Detached
Listing Status Sold
Purchase Type For Sale
Square Footage 2,682 sqft
Price per Sqft $302
Subdivision Spring Lake
MLS Listing ID VAFX2079804
Sold Date 09/07/22
Style Colonial
Bedrooms 4
Full Baths 2
Half Baths 1
HOA Y/N N
Abv Grd Liv Area 2,682
Originating Board BRIGHT
Year Built 1961
Annual Tax Amount $10,142
Tax Year 2022
Lot Size 0.831 Acres
Acres 0.83
Property Description
AMAZING 0.83 ACRE WOODED LOT WITH AZALEAS, MATURE RHODODENDRON & MORE!! ARCHITECTURAL ROOF 2012. RENO THIS HOME WITH GREAT CURB APPEAL OR BUILD YOUR DREAM HOME ACROSS FROM APPROX 10,000 SQ. FT CUSTOM HOME. WONDERFUL NON-COOKIE CUTTER NEIGHBORHOOD. LARGE ROOMS & HARDWOOD ON MAIN & UPPER LEVEL. IF YOU OPT TO RENOVATE, EXPLORE THE OPTION TO EXPAND THE PRIMARY BEDROOM OVER THE 23X20 FAMILY ROOM ADDITION. CRAWL SPACE UNDER LIBRARY & FAMILY ROOM ADDITION. 4 BR SEPTIC PERC. PUBLIC WATER. OIL HOT WATER BASEBOARD HEAT. OIL TANK IN BASEMENT NEAR REC ROOM FRONT WALL, NOT UNDERGROUND. NO HOA BUT OPTIONAL TO JOIN CIVIC ASSOCIATION. PAY $1,000 ONE TIME FEE + $250 PER YEAR TO ENJOY LAKE PRIVILEDGES AT NEARBY 4 ACRE SPRING LAKE ON SOUTH SIDE OF OLD COURTHOUSE & ACCESSED BY PATH RIGHT OF 1753 PROFFIT RD OR AT THE END OF LAKESIDE DR. OFF BEULAH RD. SPRING LAKE IS A SMALL 4 ACRE LAKE THAT ALLOWS KAYAKING, NON-MOTORIZED BOATING, CANOEING & FISHING. 2 BLKS TO SILVER LINE RUSH HR CONNECTOR BUS 432 TO SPRING HILL METRO OR 1.5 MI/30 MIN WALK TO SPRING HILL METRO VIA PAVED PATH AT NORTH END OF MONTMORENCY DR. 0.7 MILES TO NEARBY WOLF TRAILS PARK WITH PLAYGROUND, BASKETBALL, TENNIS & SOCCER FIELD. BLOCKS TO WOLF TRAP & QUICK DRIVE TO LOVELY MEADOWLARK BOTANICAL GARDENS. YOU' LL LOVE THE PROXIMITY TO TOWN OF VIENNA ACTIVITIES INCLUDING CONCERTS ON THE TOWN GREEN, CLASSES AT THE COMMUNITY CENTER, FARMERS' MARKET, VIVA VIENNA, HALLOWEEN PARADE, OKTOBERFEST, TASTE OF VIENNA, CHILLIN' ON CHURCH & MORE! DIGEST YOUR RENO OR BUILDING OPTIONS AS THE SELLER DOES NOT PLAN TO MAKE A DECISION THE FIRST SEVERAL DAYS. RARE OPPORTUNITY BUT SOLD AS IS.
Location
State VA
County Fairfax
Zoning 110
Rooms
Other Rooms Living Room, Dining Room, Primary Bedroom, Bedroom 2, Bedroom 3, Bedroom 4, Kitchen, Family Room, Library, Laundry, Recreation Room, Bathroom 2, Primary Bathroom, Half Bath
Basement Rear Entrance, Walkout Stairs, Interior Access, Outside Entrance, Full
Interior
Interior Features Built-Ins, Floor Plan - Traditional, Kitchen - Island, Primary Bath(s), Recessed Lighting, Stall Shower, Tub Shower, Walk-in Closet(s), Wood Floors, Wood Stove
Hot Water Electric
Heating Central, Baseboard - Hot Water
Cooling Central A/C
Flooring Hardwood, Ceramic Tile
Fireplaces Number 2
Fireplaces Type Brick, Mantel(s)
Equipment Cooktop - Down Draft, Dishwasher, Dryer, Refrigerator, Oven - Wall, Washer, Water Heater
Fireplace Y
Window Features Double Pane,Replacement
Appliance Cooktop - Down Draft, Dishwasher, Dryer, Refrigerator, Oven - Wall, Washer, Water Heater
Heat Source Oil
Laundry Lower Floor, Basement
Exterior
Exterior Feature Porch(es)
Parking Features Garage - Front Entry
Garage Spaces 5.0
Utilities Available Under Ground
Amenities Available Lake
Water Access N
View Trees/Woods
Roof Type Architectural Shingle
Accessibility None
Porch Porch(es)
Attached Garage 2
Total Parking Spaces 5
Garage Y
Building
Lot Description Backs to Trees, Corner, Trees/Wooded
Story 3
Foundation Block
Sewer Septic = # of BR, Septic Exists
Water Public
Architectural Style Colonial
Level or Stories 3
Additional Building Above Grade, Below Grade
Structure Type Dry Wall
New Construction N
Schools
Elementary Schools Westbriar
Middle Schools Kilmer
High Schools Marshall
School District Fairfax County Public Schools
Others
Pets Allowed Y
Senior Community No
Tax ID 0284 08 0017
Ownership Fee Simple
SqFt Source Assessor
Acceptable Financing Cash
Listing Terms Cash
Financing Cash
Special Listing Condition Standard
Pets Allowed Dogs OK, Cats OK
Read Less

Bought with Lucia A Jason • Samson Properties



