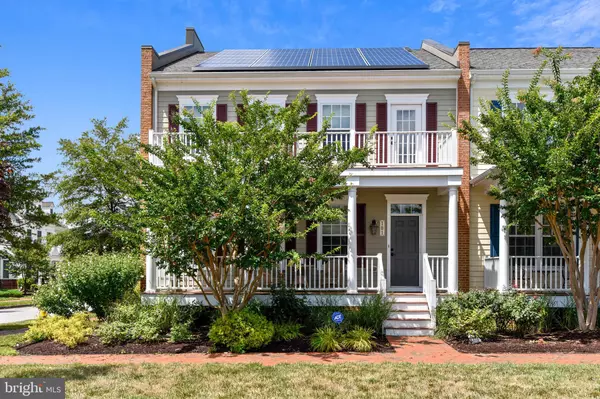For more information regarding the value of a property, please contact us for a free consultation.
101 GIBSON CIR Chester, MD 21619
Want to know what your home might be worth? Contact us for a FREE valuation!

Our team is ready to help you sell your home for the highest possible price ASAP
Key Details
Sold Price $475,000
Property Type Townhouse
Sub Type End of Row/Townhouse
Listing Status Sold
Purchase Type For Sale
Square Footage 2,586 sqft
Price per Sqft $183
Subdivision Gibsons Grant
MLS Listing ID MDQA144740
Sold Date 10/01/20
Style Colonial
Bedrooms 3
Full Baths 3
Half Baths 1
HOA Fees $211/mo
HOA Y/N Y
Abv Grd Liv Area 2,586
Originating Board BRIGHT
Year Built 2009
Annual Tax Amount $4,186
Tax Year 2019
Lot Size 4,995 Sqft
Acres 0.11
Property Description
Immaculate and very Spacious 3 bedroom 3.5 Bathroom End Unit townhome in sought after Gibson's Grant! This home features a first floor master suite as well as a another master suite on the 2nd floor. Original owner has taken pride in keeping this home well maintained. New window screens ( 2020), New Trane HVAC, new humidifier, new furnace air filter all installed n the last 8 months. The home also features a 2 car garage , two porches and a deck, alarm system and a gas fireplace. Solar panels have been installed at an incredible contract price saving thousands off of utility costs. The home is conveniently located 2 blocks from the community club house, swimming pool, playground , and lounge. The community features a fishing pier, picnic area and water access to launch kayaks and canoes. Less than 5 mins to the Bay Bridge and 50. Make your appointment today! ++++++++++++++++++++++++++++++++++++Copy and Paste for VIRTUAL TOUR https://player.vimeo.com/video/444850426
Location
State MD
County Queen Annes
Zoning CMPD
Rooms
Main Level Bedrooms 1
Interior
Interior Features Breakfast Area, Ceiling Fan(s), Combination Kitchen/Living, Entry Level Bedroom, Family Room Off Kitchen, Floor Plan - Open, Kitchen - Gourmet, Kitchen - Island, Primary Bath(s), Pantry, Recessed Lighting, Sprinkler System, Tub Shower, Walk-in Closet(s), Window Treatments, Wood Floors
Hot Water Electric
Heating Heat Pump(s)
Cooling Central A/C, Ceiling Fan(s), Heat Pump(s), Programmable Thermostat
Flooring Carpet, Hardwood, Ceramic Tile
Fireplaces Number 1
Fireplaces Type Gas/Propane, Mantel(s)
Equipment Built-In Microwave, Built-In Range, Dishwasher, Disposal, Dryer, Exhaust Fan, Humidifier, Icemaker, Microwave, Oven - Double, Refrigerator, Six Burner Stove, Stainless Steel Appliances, Stove, Washer, Water Heater
Fireplace Y
Window Features Double Hung,Screens
Appliance Built-In Microwave, Built-In Range, Dishwasher, Disposal, Dryer, Exhaust Fan, Humidifier, Icemaker, Microwave, Oven - Double, Refrigerator, Six Burner Stove, Stainless Steel Appliances, Stove, Washer, Water Heater
Heat Source Electric
Exterior
Parking Features Garage - Rear Entry, Additional Storage Area, Garage Door Opener
Garage Spaces 4.0
Amenities Available Club House, Common Grounds, Community Center, Exercise Room, Fitness Center, Jog/Walk Path, Meeting Room, Party Room, Picnic Area, Pier/Dock, Pool - Outdoor, Swimming Pool, Tot Lots/Playground
Water Access Y
Water Access Desc Canoe/Kayak,Fishing Allowed,Personal Watercraft (PWC),Private Access,Swimming Allowed,Waterski/Wakeboard
Roof Type Architectural Shingle
Accessibility Grab Bars Mod, Level Entry - Main
Attached Garage 2
Total Parking Spaces 4
Garage Y
Building
Story 2
Sewer Public Sewer
Water Public
Architectural Style Colonial
Level or Stories 2
Additional Building Above Grade, Below Grade
New Construction N
Schools
School District Queen Anne'S County Public Schools
Others
HOA Fee Include Common Area Maintenance,Lawn Care Front,Lawn Maintenance,Lawn Care Side,Lawn Care Rear,Management,Pier/Dock Maintenance,Pool(s),Recreation Facility,Snow Removal,Trash
Senior Community No
Tax ID 1804119827
Ownership Fee Simple
SqFt Source Assessor
Special Listing Condition Standard
Read Less

Bought with Dina L Baxter • Rosendale Realty



